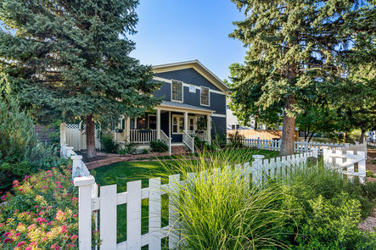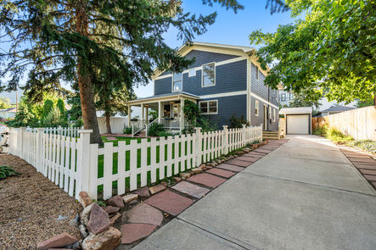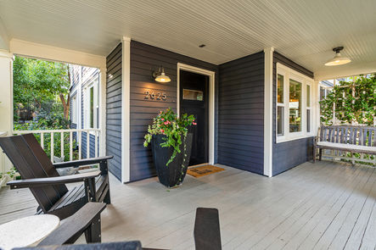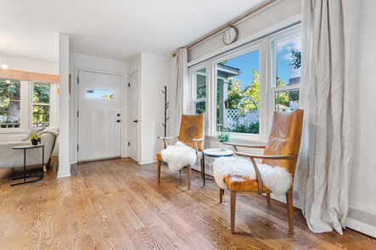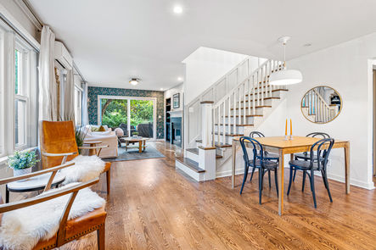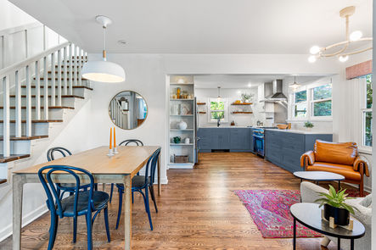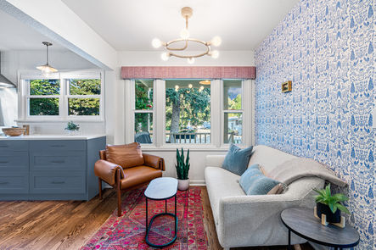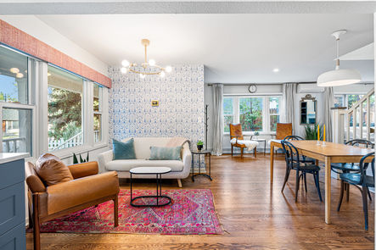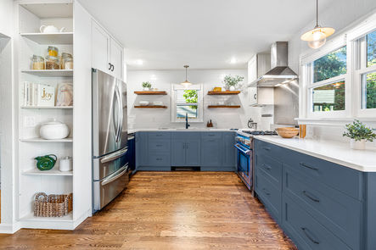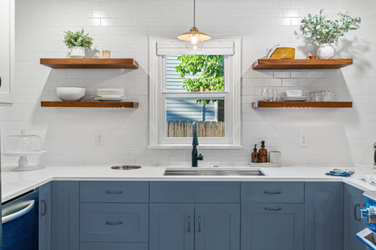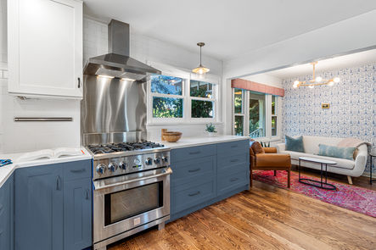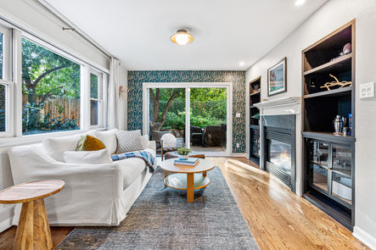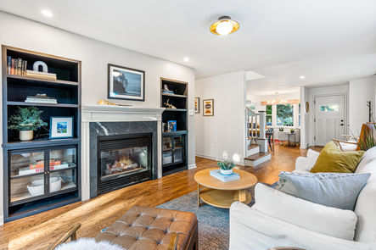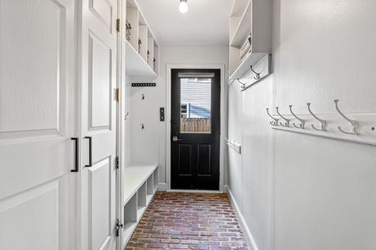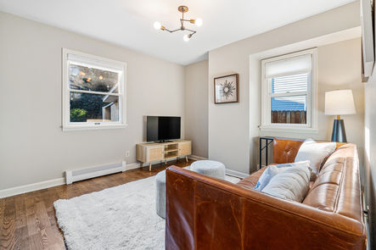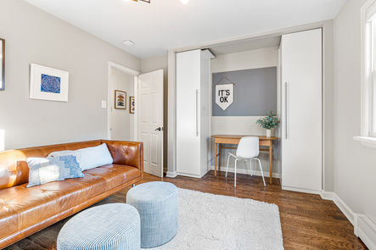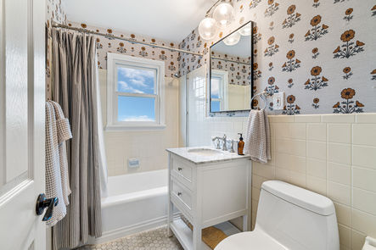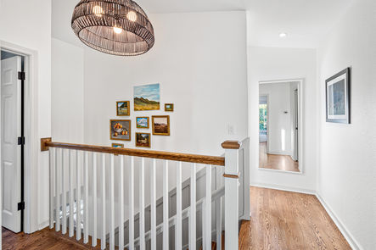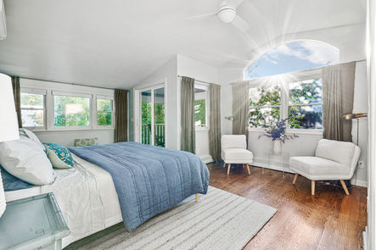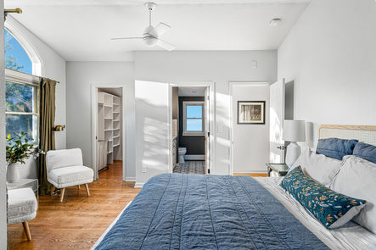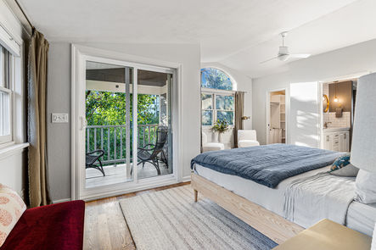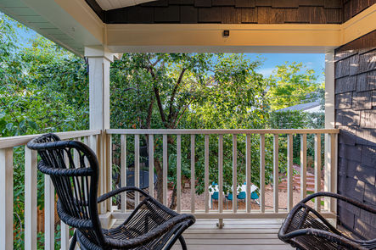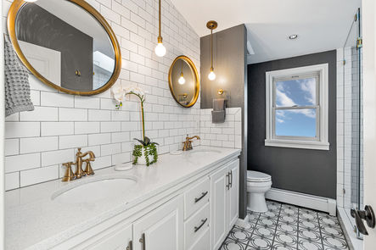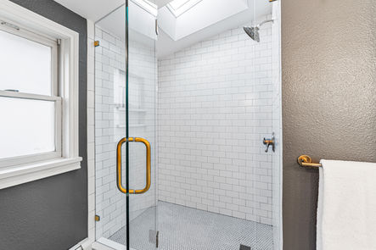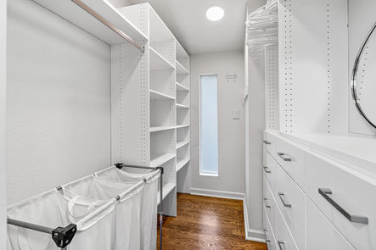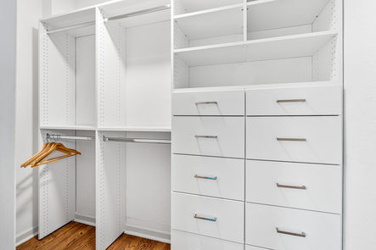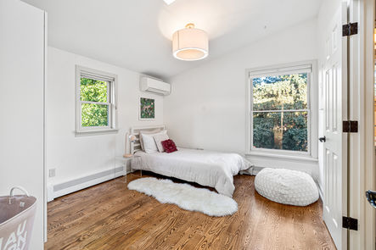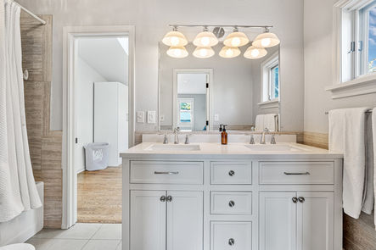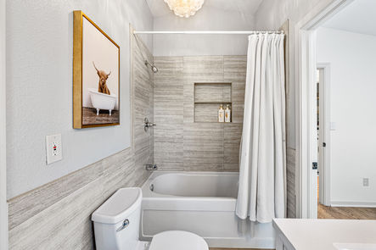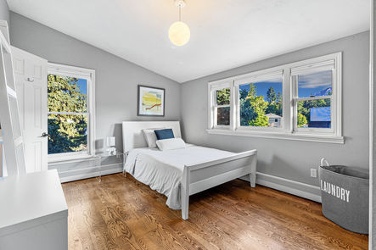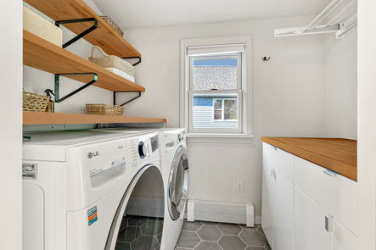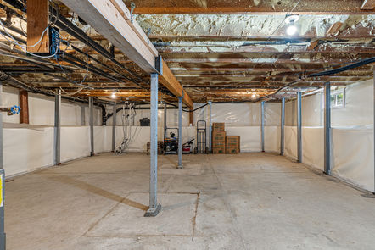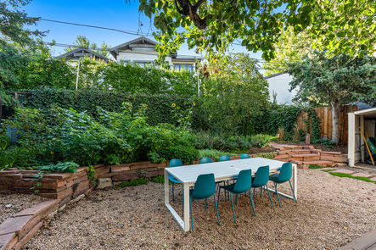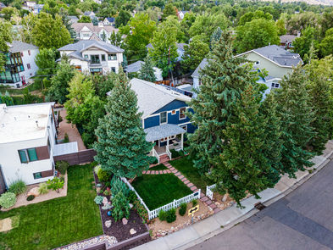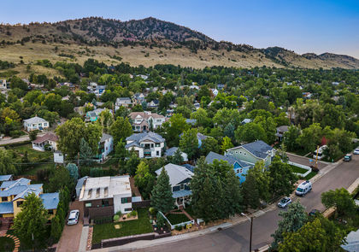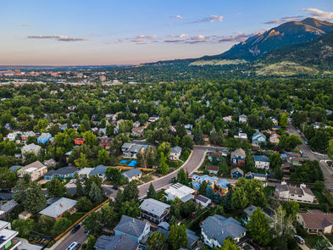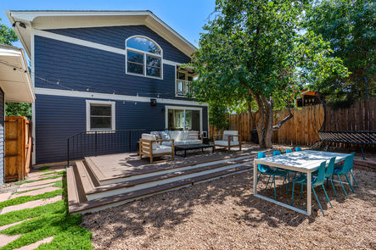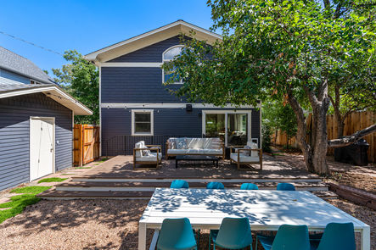2625 6th Street, Boulder
Price: $1,895,000
Highlights:
Status: Active
- Beds: 4
- Baths: 3
- 1,958 SF
- Built: 1950
- Open House: 3.29 // 11-1
About the property
This sun-drenched farmhouse with a wrap-around front porch, large back deck, and fantastic floor plan is steps from everything you need for the perfect Boulder lifestyle!
Nestled in the charming "Valley View" neighborhood between Mapleton Hill, Newlands, and Trailhead, it's three blocks from Dakota Ridge trailhead, four blocks from Ideal Market/Whole Foods, restaurants, coffee, and pharmacy, and eight blocks from Pearl Street. Lovingly updated throughout, this stylish 1958 sf above-grade home makes efficient use of every inch, offering an open floor plan with ample storage. The professionally designed kitchen features floating walnut shelves, custom cabinets, and stainless steel appliances, perfect for cooking for loved ones.
Circulate seamlessly between the dining area, two living spaces, one with a fireplace, and a welcoming back deck through a large glass slider. A main floor bedroom and full bath add convenience, while the mudroom features a built-in bench, cubbies, hooks, and ample pantry. Upstairs, retreat to your tranquil primary bedroom sanctuary with 12 ft ceilings, a private deck with stunning Flatirons views, two walk-in closets, and an updated spa-like bathroom. Two additional vaulted-ceiling bedrooms (one with Flatirons views) and a shared bath are positioned for both privacy and closeness. The upstairs laundry makes life easy.
The exterior is equally welcoming, with a white picket fence, trellised gate, and lush landscaping. Relax over lemonade with friends on the spacious front porch. Enclosed by a 6-foot cedar fence, the backyard is perfect for dining, gardening, or playing. Two sheds plus a full-height 983 sf unfinished basement offer storage galore.
An architectural sketch is available for a potential garage; city guidelines support garage and/or ADU additions (buyer to verify).2625 6th Street is more than a home-it's a lifestyle. This West Boulder gem is a WOW with an ideal location, stunning views, and bespoke updates. Welcome home.
More About This Home
Living a 5-Star Lifestyle
This townhome is perfectly designed for luxurious convenience. Parkway Circle / Vantage Pointe appears on the Boulevard as a radiant hotel. And rest assured, your lifestyle at Parkway Circle will be nothing short of 5-star. A colorful stucco and stone exterior adorns your three-story townhome.
The interior of your new home has recently seen over $80K in renovations. A Spanish-style influence fits seamlessly into the arid and mountainous farmland that covers Broomfield.
The Community
13494 Via Varra is perfectly situated off HWY 36. It's perfectly convenient to neighboring cities. You’re only 10 minutes from both Denver and Boulder. Your new Broomfield neighborhood is inviting, and highly walkable. It’s only an 8-minute walk down Via Varra to your neighborhood Starbucks and fantastic eateries (wood-fired pizza, anyone?!)
Never discount the importance of a healthy lifestyle. Your new townhome grants you 24-hour access to a fully equipped gym.
Parkway Circle borders abundant greenspaces. It’s only a 7-minute bike ride to trails that will weave you through meadows, creeks, lakes, and farmland. Rocky Mountain Views are plentiful. The Parkway Circle HOA even recently added a new pedestrian loop around the neighborhood, which is great for leisurely dog walks.
1394 Via Varra is a corner unit. You’ll enjoy plenty of privacy and quiet. And yet, the amenities are a short walk from your doorstep. The clubhouse and pool are right next to your new home. Spend your summer lounging by the sparkling pool sipping lemonade. Enjoy the double-sided fireplace anytime you’d like. The community amenities are great for entertaining. The clubhouse has a pool table, TVs, refreshments, and comfortable couches and desks. A remote worker could easily utilize the clubhouse as a co-working community.
These types of spaces give you the opportunity to build rich relationships with your neighbors. The HOA encourages friendships and socializing. Frequent community events are thrown, including a weekly Taco Truck Tuesday.
Come On In!
Functional and beautiful upgrades have been made to this home over the past three years. Your attached 2-car garage has been recently renovated with full epoxy flooring, guaranteed to last a lifetime (there's a warranty to back it up!).
Newly renovated stairs include wood-and-laminate flooring. A glass wall creates a stunning open concept on the top-level landing.
The upstairs bedrooms have all been outfitted with brand new carpet and ceiling fans. The primary bedroom, located on the third floor, contains gleaming laminate flooring.
Creative storage solutions have been implemented throughout the home. A pull-out pantry is installed in the kitchen.
The kitchen is dripping with amenities. Brand new Bosche appliances are fitted seamlessly into posh Corian countertops. Your new kitchen is light and airy. Trendy white countertops soak in the sunlight.
When cooking, eating, and drinking, you’ll always enjoy the purest water. An advanced filtration system has been installed into the kitchen sink. Stylish glass pendant light fixture shines down on your kitchen prep space. An extended island inspires great conversations while chopping vegetables or sipping tea.
Do you work from home? Or simply know the benefits of having a designated productive space in the home? Sliding barn doors lead from the kitchen to a private office space.
On move-in day, you’ll be able to celebrate your new home by cheers-ing something fizzy on your new balcony, conveniently located just off the kitchen.
Special Features and Amenities
4 Bedrooms
3 ½ Baths
2,077 square feet (per Appraisal)
HOA @ $243.52/month
Tri-level Residential Townhouse
2-car attached garage
3 bedrooms on the upper level
1 bedroom on the lower level
Separate study with barn doors on Main level
Newly installed attic fan to keep cool in the summers
New epoxy flooring in the garage with a lifetime warranty
New laminate wood flooring and new carpet
Remodeled bathrooms
Pull out pantry
Corian countertops
Easy access to highways
Farmland views
Walking Trails
Walking distance to Starbucks and Eateries
Corner lot - end unit
Community Pool
Community Hot tub
Community Outdoor Fireplace
Clubhouse with pool table, TVs, and refreshments
Community Fully outfitted gym
Beaded Chandelier in stairwell is ‘Included’ with home
Hanging Nest chairs in living area & custom primary bedroom Headboard are ‘Excluded’
Property Features & Updates
- sdfsdfs
- sdfsdfgsdg
- sdfsdf
- sdfsdfsd
- sdfsdfs
Features List
WHOLE HOUSE
4-bedrooms; 3 baths (2-full & 1-three-quarter); 2-story Farmhouse style
Views from primary bedroom of Mt Sanitas & Flatirons & views from upper bedroom
12’+ cathedral ceiling height
Fresh interior and exterior paint
White picket fence in front with trellis & gate to backyard with private fully enclosed 6’ cedar wood fence
Hardwood floors refinished throughout - lighter oak
Double pane windows throughout and 10 energy efficient double pane windows installed in May 2024
New window screens throughout home - 2024
Top down-bottom up honeycomb shades throughout; curtains in primary bedroom and living room
Mitsubishi MiniSplit AC Systems HVAC wall units in all bedrooms
KITCHEN
Custom kitchen renovated in 2014
Painted lower kitchen cabinets (Sept.24)
Extended the pantry closet under stairs and moved door
Removed extraneous framing between kitchen & mudroom
Kenmore Pro kitchen overhead range vents to outside of home
New LG refrigerator in September 2023 (LG)
KitchenAid dishwasher
BEDS
Moved primary closet door to south which allows for king bed on large wall
Custom closets installed in 2 primary walk-in closets
UPSTAIRS
Removed upstairs hallway wall & drop ceiling - replaced with open stair railing
Laundry room new tile, wood countertop and shelving
BATHS
New double sink vanity for upstairs bathroom
Main floor bathroom tile, new toilet and vanity, paint, bathroom tub and tile reglazed
EXTERIOR
- Bike shed recently improved & painted white
Exterior house trim repaired and painted
Detached shed (11’6” x 7’7”) - could fit small vehicle
Covered tool/potting shed-area (6’6” x 5’3”)
No garage - Lot allows for creation of ADU compliant garage/studio type structure, plans available
BASEMENT
Basement structural post / beam work (documentation available)
983 unfinished SF
Basement has walkout with stairs to walk up to ground level deck with metal railing
Completely re-done 800 sq ft, 7’h unfinished basement with convenient exterior access.
Basement upgrades include:
ILC (2024) available
New in-ground French drainage system
Sump pumps with battery operated back up
New steel Inteli-jack support posts around perimeter
New steel central foundation supports and I-beam
Vapor barrier throughout
Exterior stair railing with keypad accessed exterior door (2024)
Class 4 Roof Certified (6/2012) - reinspected 2024
MECHANICALS
- New ILC (2/19/2024)
Nest thermostat and smoke detector system (2024)
Gas water heater (50-gallon) & boiler in basement
Mini-split HVAC units (1-large on main floor between LR & front entry and 3 in each of upper bedrooms)
Interior french drains tied into Sump Pump, warranty transferable
Baseboard heat - 3 Zones (2-up & 1-down)
Impact resistant Owens Corning Duration asphalt Roof - 9 years old
Roof: 06/2012 (30yr Shingle installed by previous owner) - Class 4 Certified
Water Heater: May 2017
Boiler: Jan. 2018 (Service Experts)
New LG clothes washer in January 2022
LG clothes dryer
Mitsubishi MiniSplit AC System
Basement Sump Pump System: Sept. 2020 (Complete Basement Systems)
VIDEO
WALK THROUGH WITH CATHERINE
3D Tour
Floor Plan
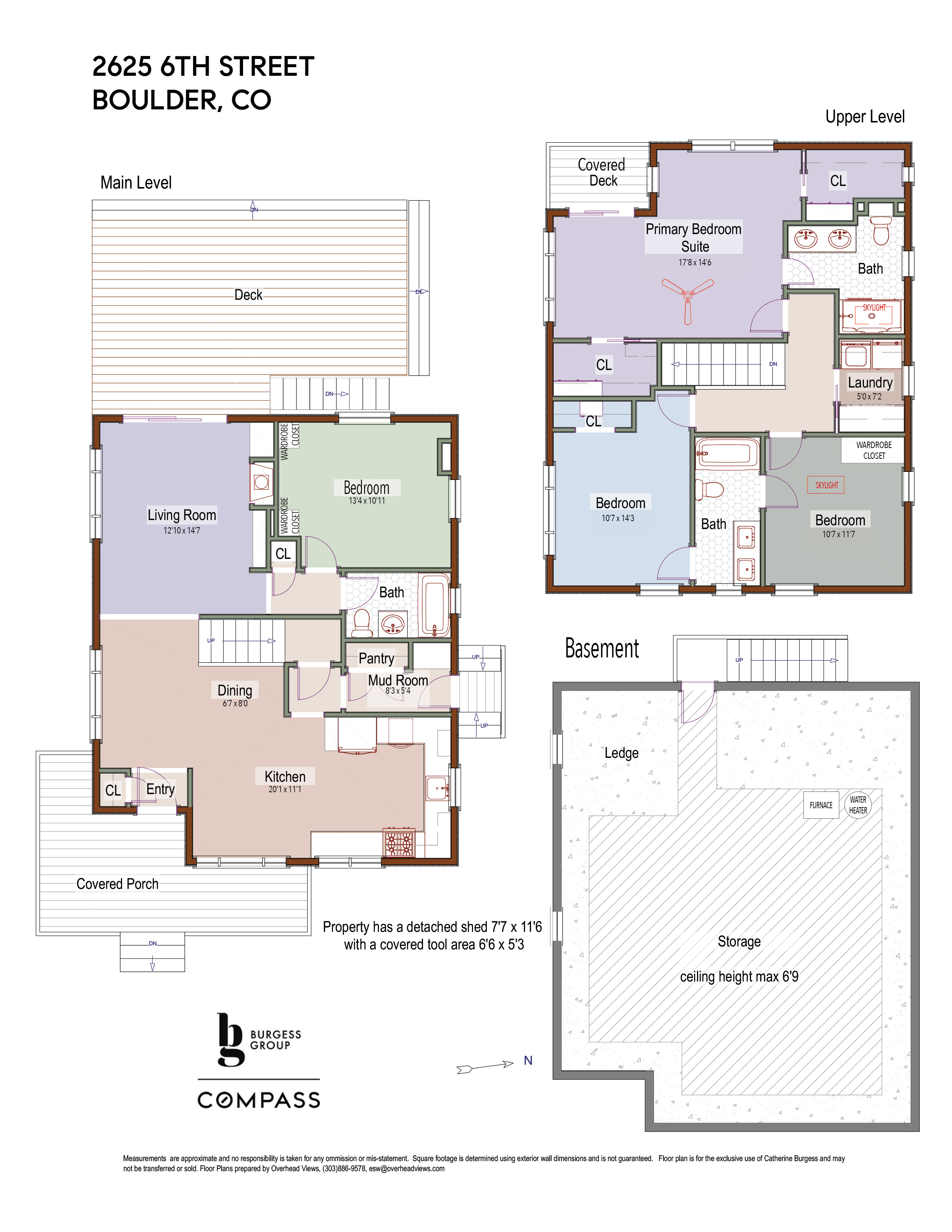
Features and Amenities
General Features
| Listing Type | Residential-Detached |
| Garage | None |
| Lot SqFt | 6,421 |
| Acreage | 0.15 |
| Zoning | SFR |
| Legal Description | LOT 8 BLK 2 VALLEY VIEW & REPLAT |
Square Feet
| Total | 1,958 SqFt ($1,124/SF) |
| Finished w/o Bsmt | 1,958 SqFt ($1,124/SF) |
| Total Finished | 1,958 SqFt ($1,124/SF) |
| Upper Level | 975 SqFt |
| Main Level | 983 SqFt |
| Basement | 0 SqFt |
Room Dimensions
| Primary Bedroom | 15 x 18 (Upper) |
| Bedroom 2 | 11 x 14 (Upper) |
| Bedroom 3 | 11 x 12 (Upper) |
| Bedroom 4 | 11 x 13 (Main) |
| Kitchen | 11 x 20 (Main) |
| Living Room | 13 x 15 (Main) |
| Dining Room | 7 x 8 (Main) |
| Laundry Room | 5 x 7 (Upper) |
Taxes and Fees
| Taxes/Tax Year | $12,584 / 2023 |
| Metro Dist | - |
Schools
| School District | Boulder Valley Dist RE2 |
| Elementary | Whittier |
| Middle/Jr High | Casey |
| High | Boulder |
Construction
| Construction | Wood/Frame, Wood Siding, Wood Shingle, Painted/Stained |
| Cooling | Room Air Conditioner, Ceiling Fan |
| Heating | Hot Water, Baseboard Heat, Multi-zoned Heat , 2 or more Heat Sources, Wall Heater |
Additional Features
| Type | Farm House |
| Design Features | Cathedral/Vaulted Ceilings, Open Floor Plan, Pantry, Walk-in Closet, Washer/Dryer Hookups, Skylights, Wood Floors, Jack & Jill Bathroom, 9ft+ Ceilings |
| Basement Foundation | Full Basement, Unfinished Basement, Slab, Sump Pump |
| Location Description | Wooded Lot, Evergreen Trees, Deciduous Trees, Native Grass, Level Lot, House/Lot Faces E, Within City Limits |
| Inclusions | Window Coverings, Gas Range/Oven, Self-Cleaning Oven, Dishwasher, Refrigerator, Clothes Washer, Clothes Dryer, Microwave, Disposal, Smoke Alarm(s) |
| Fireplace | Gas Fireplace, Living Room Fireplace, Single Fireplace |
| Disabled Accessibility | Level Lot, Level Drive, Exterior Door Openings 36" or more, Main Floor Bath, Main Level Bedroom |
| Outdoor Features | Lawn Sprinkler System, Storage Buildings, Balcony, Patio, Deck |
| Energy Features | Southern Exposure, Double Pane Windows, Set Back Thermostat |
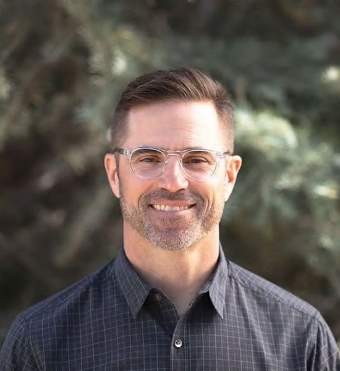
Andy Burgess
Compass Founding Agent
Award-Winning Boulder Realtor
Haute Living Network Partner
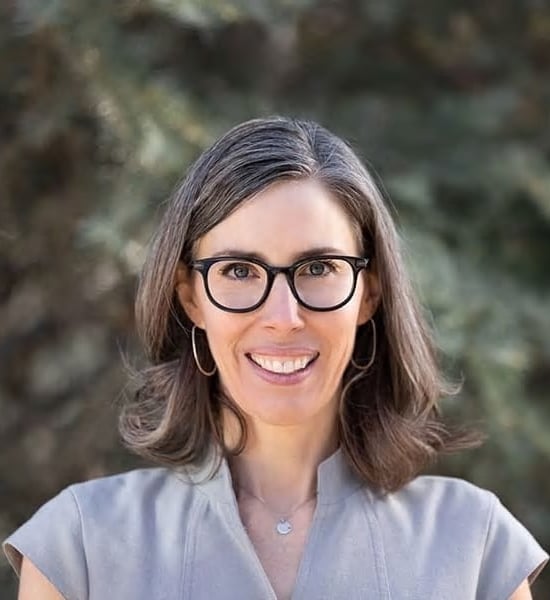
Catherine Burgess
Compass Founding Agent
Award-Winning Boulder Realtor
Haute Living Network Partner


