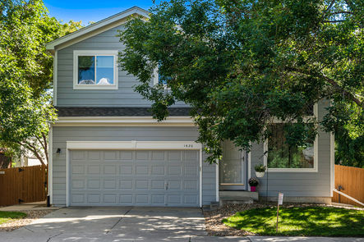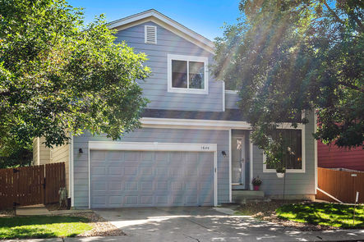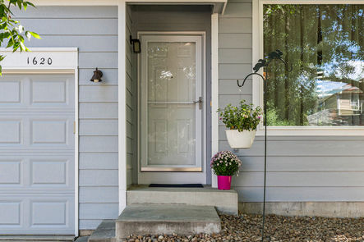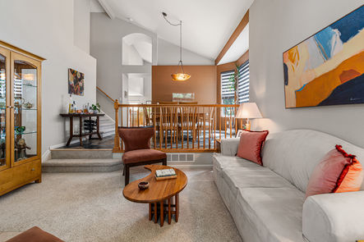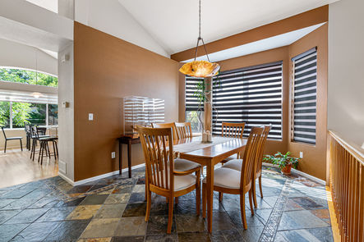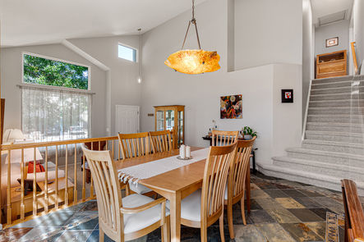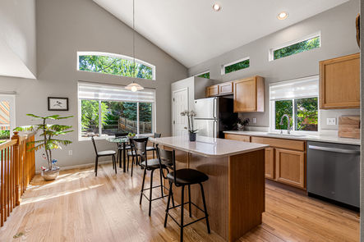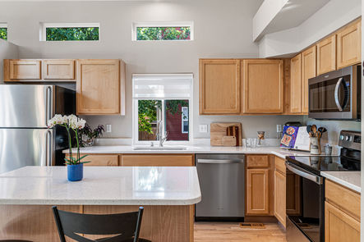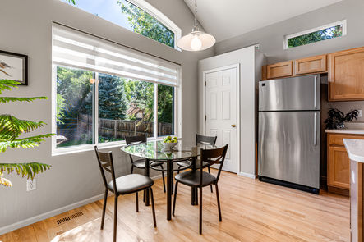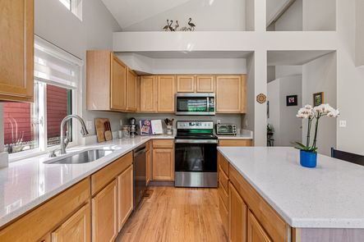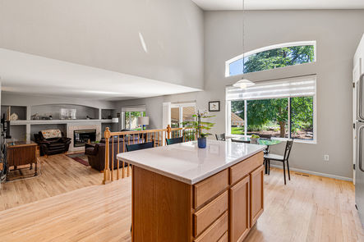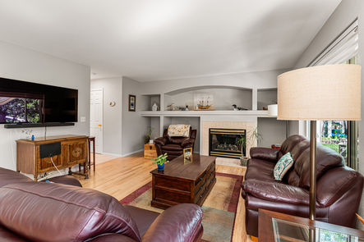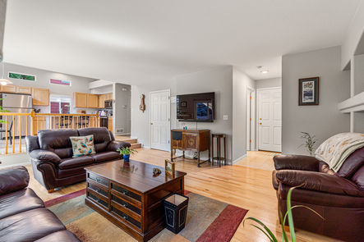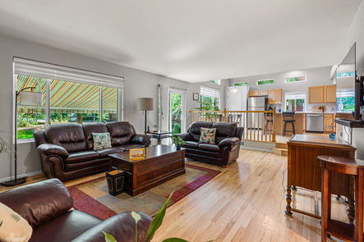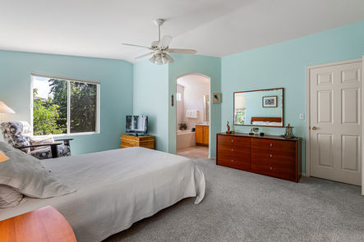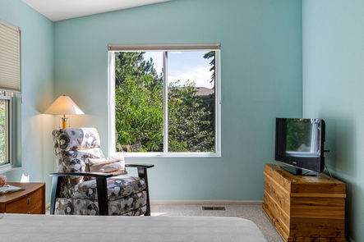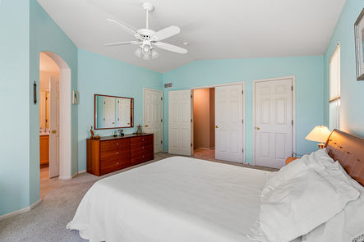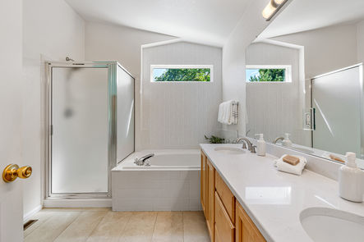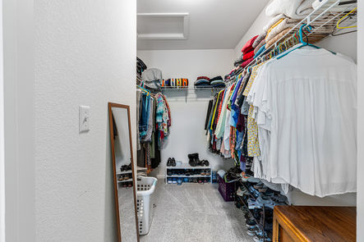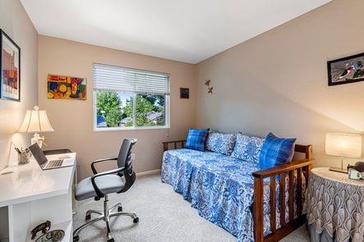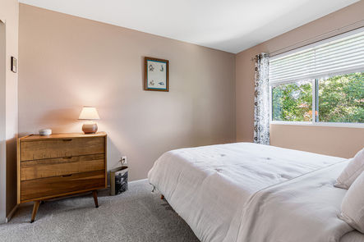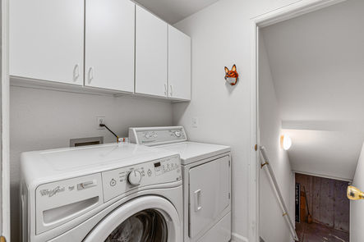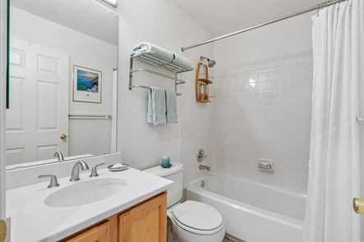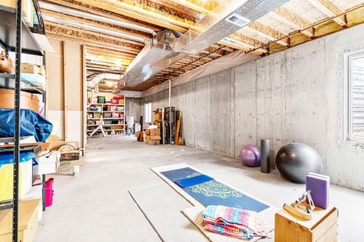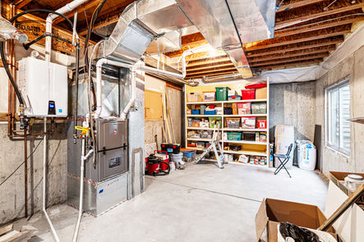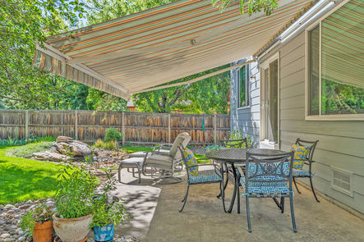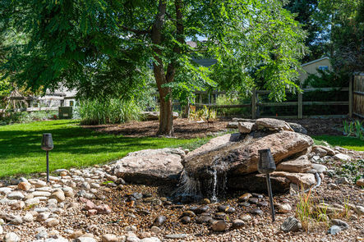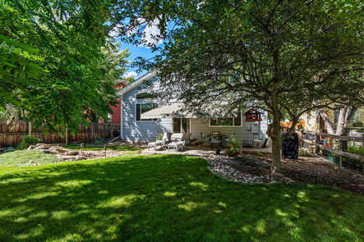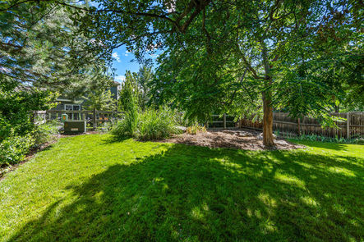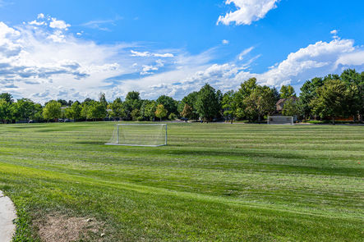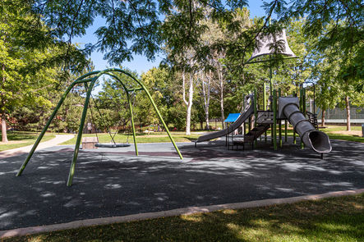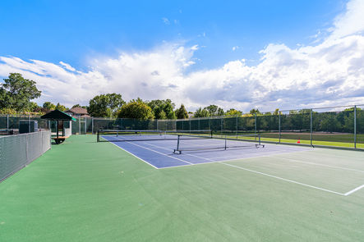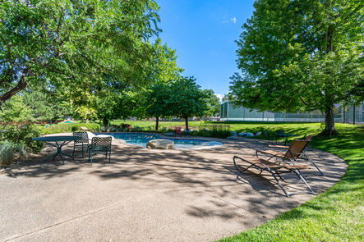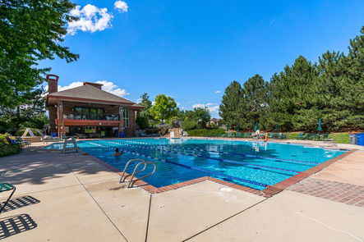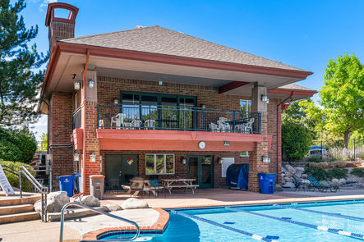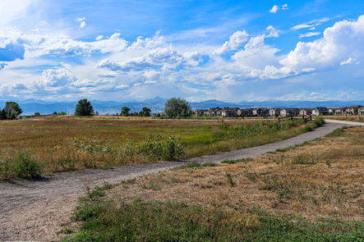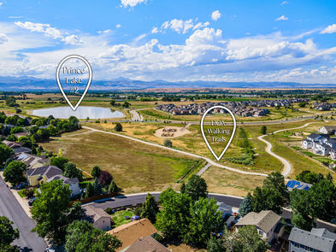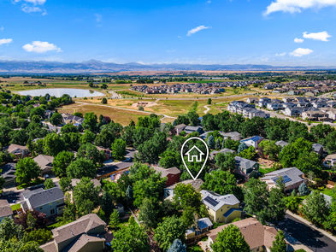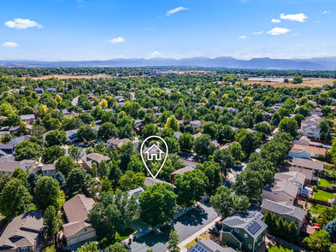1620 Holeman Drive, Erie
Price: $717,165
Highlights:
Status: Active
- Beds: 3
- Baths: 2.5
- 1,880 SF
- Built: 1997
- Open House: Sat Sept 14 // 10-12
About the property
Located in the heart of Erie, Colorado, 1620 Holeman Drive offers a perfect blend of small-town charm and suburban tranquility, with easy access to Boulder and Denver. This meticulously-maintained home is ideally situated in desirable Boulder Valley School district, with local parks, nearby trails, and vibrant city centers closeby.
Your sun-filled, vaulted-ceiling, open-concept main floor is spacious, inviting you to circulate between living, dining, kitchen, and family room, spilling out into the beautifully landscaped backyard, complete with a soothing pond-less waterfall. Make tasty tacos with your family in the large, recently updated kitchen, featuring new quartz countertops, custom cabinetry, modern finishes, and many new appliances. Gather around your gas fire to spin yarns after dinner, then relax in the cool night air with friends outside in your private, thoughtfully-curated back yard, filled with mature perennials, trees, and a retractable awning, which makes indoor-outdoor living a breeze.
Upstairs, three generously-sized bedrooms offer peaceful retreats - primary has two walk-in closets. Pamper yourself in the sizable primary suite; the clean, bright 5-piece bathroom has a deep soaking tub, separate shower, two sinks, new quartz counters, heated floors and a private WC.
This home has newly replaced energy-efficient windows and a high-efficiency furnace installed in February 2024. Tankless water heater and class 4 roof in 2019, Enjoy high-speed connectivity with CenturyLink and upcoming ALLO fiber optic service. HOA amenities include a reservable clubhouse and private pools with secure keycard access, adding convenience and security.
In addition to the modern, thoughtful updates and design, this property is situated in an amazing location. Walk 5 minutes to Arapahoe Ridge Park, drive 5 minutes to Erie Lake to take off for your hot air balloon ride or to shop at Safeway, or hike at Josephine Roche Open Space, just an 8 minute drive away. Welcome home to 1620 Holeman Drive.
More About This Home
Living a 5-Star Lifestyle
This townhome is perfectly designed for luxurious convenience. Parkway Circle / Vantage Pointe appears on the Boulevard as a radiant hotel. And rest assured, your lifestyle at Parkway Circle will be nothing short of 5-star. A colorful stucco and stone exterior adorns your three-story townhome.
The interior of your new home has recently seen over $80K in renovations. A Spanish-style influence fits seamlessly into the arid and mountainous farmland that covers Broomfield.
The Community
13494 Via Varra is perfectly situated off HWY 36. It's perfectly convenient to neighboring cities. You’re only 10 minutes from both Denver and Boulder. Your new Broomfield neighborhood is inviting, and highly walkable. It’s only an 8-minute walk down Via Varra to your neighborhood Starbucks and fantastic eateries (wood-fired pizza, anyone?!)
Never discount the importance of a healthy lifestyle. Your new townhome grants you 24-hour access to a fully equipped gym.
Parkway Circle borders abundant greenspaces. It’s only a 7-minute bike ride to trails that will weave you through meadows, creeks, lakes, and farmland. Rocky Mountain Views are plentiful. The Parkway Circle HOA even recently added a new pedestrian loop around the neighborhood, which is great for leisurely dog walks.
1394 Via Varra is a corner unit. You’ll enjoy plenty of privacy and quiet. And yet, the amenities are a short walk from your doorstep. The clubhouse and pool are right next to your new home. Spend your summer lounging by the sparkling pool sipping lemonade. Enjoy the double-sided fireplace anytime you’d like. The community amenities are great for entertaining. The clubhouse has a pool table, TVs, refreshments, and comfortable couches and desks. A remote worker could easily utilize the clubhouse as a co-working community.
These types of spaces give you the opportunity to build rich relationships with your neighbors. The HOA encourages friendships and socializing. Frequent community events are thrown, including a weekly Taco Truck Tuesday.
Come On In!
Functional and beautiful upgrades have been made to this home over the past three years. Your attached 2-car garage has been recently renovated with full epoxy flooring, guaranteed to last a lifetime (there's a warranty to back it up!).
Newly renovated stairs include wood-and-laminate flooring. A glass wall creates a stunning open concept on the top-level landing.
The upstairs bedrooms have all been outfitted with brand new carpet and ceiling fans. The primary bedroom, located on the third floor, contains gleaming laminate flooring.
Creative storage solutions have been implemented throughout the home. A pull-out pantry is installed in the kitchen.
The kitchen is dripping with amenities. Brand new Bosche appliances are fitted seamlessly into posh Corian countertops. Your new kitchen is light and airy. Trendy white countertops soak in the sunlight.
When cooking, eating, and drinking, you’ll always enjoy the purest water. An advanced filtration system has been installed into the kitchen sink. Stylish glass pendant light fixture shines down on your kitchen prep space. An extended island inspires great conversations while chopping vegetables or sipping tea.
Do you work from home? Or simply know the benefits of having a designated productive space in the home? Sliding barn doors lead from the kitchen to a private office space.
On move-in day, you’ll be able to celebrate your new home by cheers-ing something fizzy on your new balcony, conveniently located just off the kitchen.
Special Features and Amenities
4 Bedrooms
3 ½ Baths
2,077 square feet (per Appraisal)
HOA @ $243.52/month
Tri-level Residential Townhouse
2-car attached garage
3 bedrooms on the upper level
1 bedroom on the lower level
Separate study with barn doors on Main level
Newly installed attic fan to keep cool in the summers
New epoxy flooring in the garage with a lifetime warranty
New laminate wood flooring and new carpet
Remodeled bathrooms
Pull out pantry
Corian countertops
Easy access to highways
Farmland views
Walking Trails
Walking distance to Starbucks and Eateries
Corner lot - end unit
Community Pool
Community Hot tub
Community Outdoor Fireplace
Clubhouse with pool table, TVs, and refreshments
Community Fully outfitted gym
Beaded Chandelier in stairwell is ‘Included’ with home
Hanging Nest chairs in living area & custom primary bedroom Headboard are ‘Excluded’
Property Features & Updates
- sdfsdfs
- sdfsdfgsdg
- sdfsdf
- sdfsdfsd
- sdfsdfs
Features List
- 3 Bedroom; 2.5 Bath, 2 Car Attached Garage; 2 Story Open Concept Floor Plan; 1997 Year Built
- 1880 SF Finished with an Unfinished Basement of 597
- Continental Builders - The Lynx #2476 Floor Plan
- Class 4 Roof - Replaced in 2019
- All Main and Upper Floor Windows Replaced in June 2023
- Furnace Replaced with High-Efficiency Unit in February 2024
- New Quartz Counters in Kitchen, Primary & Guest Baths
- Serviced by Centurylink - Coming Soon to Neighborhood is ALLO Fiber Optic Service
- Retractable Awning on Back Patio
- Mature Trees
- Pond-less Waterfall Feature in Backyard Landscaping
- Concrete Sidewalk Between Driveway and Along Side of House Next to Garage
- Perimeter Drains Around Basement with Rough-In Pit for Sump Pump
- Navien Npe240A Tankless Water Heater in May 2019
- Radiant Heat in Primary Bath Floor
- Whole House Fan
- Hunter Douglas Cellular Shades & Blinds Throughout Home With Graber Zebra Light Filtering Shades in Kitchen and Dining Room Bay Window
- Electric Smoothtop Range, Microwave and Dishwasher Replaced in 2024
- Basement Has Rough-In For Additional Bathroom (Basement = 41’4” X 13’9”)
- Built-In Shelving Storage in Basement Remains with Home
- New Smoke & CO Detectors Installed in August 2024
- HOA Bills Semi-Annually; Clubhouse is Reservable; Main & Kiddie Pools Require a Keycard to Access.
- Kitchen Table and Island Stools Remain with Home at No Charge
- Walking Trail Around the Subdivision Leading to Kneebone Open Space
- 5 Minute Walk To Arapahoe Ridge Park (AKA: Cave Park)
- Arapahoe Park Features: Playground, Shelter, Grill, Picnic Tables, Nature Play Opportunity with Iconic Natural Rock Climbing, Tunnels & Cave Features, Tennis Court, Open Turf, Diamond Ball Field, Multi-Use Field, Multi-Use Path; Bike Route and RTD Bus Route Access
VIDEO
3D Tour
Floor Plan
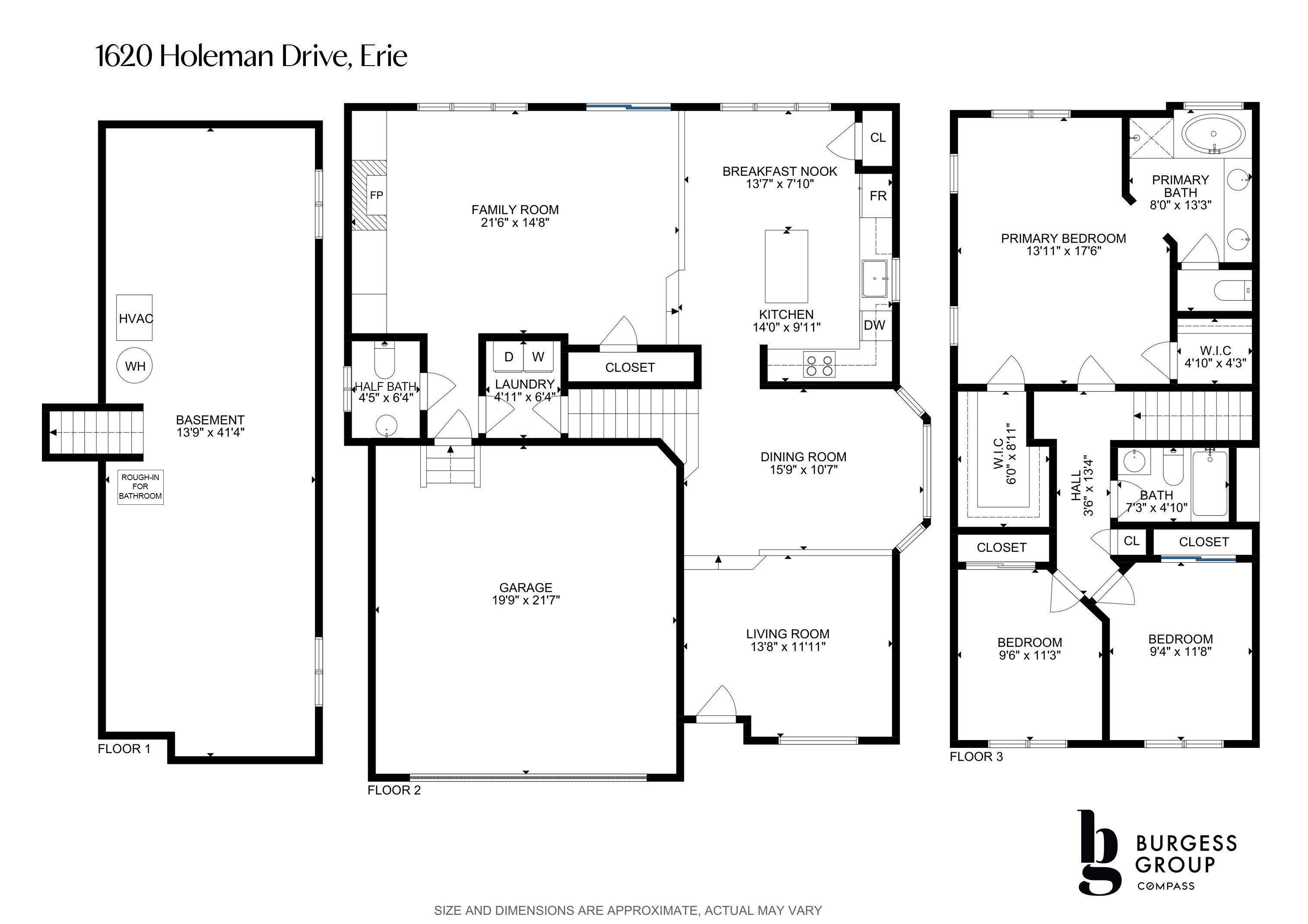
Features and Amenities
General Features
| Listing Type | Residential-Detached |
| Garage | Attached |
| Lot SqFt | 6,487 |
| Acreage | 0.15 |
| Zoning | SFR |
| Legal Description | LOT 27 BLK 11 ARAPAHOE RIDGE REPLAT A |
Square Feet
| Total | 2,477 SqFt ($281/SF) |
| Finished w/o Bsmt | 1,880 SqFt ($370/SF) |
| Total Finished | 1,880 SqFt ($370/SF) |
| Upper Level | 815 SqFt |
| Main Level | 1,065 SqFt |
| Basement | 597 SqFt |
Room Dimensions
| Primary Bedroom | 14 x 18 (Upper) |
| Bedroom 2 | 10 x 11 (Upper) |
| Bedroom 3 | 9 x 12 (Upper) |
| Kitchen | 14 x 18 (Main) |
| Living Room | 12 x 14 (Main) |
| Dining Room | 11 x 16 (Main) |
| Laundry Room | 5 x 6 (Main) |
| Family Room | 15 x 22 (Main) |
Energy / Green Features
Solar PV System
Taxes and Fees
| Taxes/Tax Year | $4,195. / 2023 |
| 1st HOA Fee/Freq | $780 / Annually |
| Metro Dist | - |
Schools
| School District | Boulder Valley Dist RE2 |
| Elementary | Meadowlark K-8 |
| Middle/Jr High | Meadowlark K-8 |
| High | Centaurus |
Construction
| Construction | Wood/Frame, Wood Siding, Painted/Stained |
| Cooling | Central Air Conditioning, Ceiling Fan, Whole House Fan |
| Heating | Forced Air, Radiant Heat, 2 or more Heat Sources |
Additional Features
| Design Features | Eat-in Kitchen, Separate Dining Room, Cathedral/Vaulted Ceilings, Open Floor Plan, Pantry, Bay or Bow Window |
| Basement Foundation | Partial Basement, Unfinished Basement |
| Location Description | Deciduous Trees, Sloping Lot, House/Lot Faces N, Within City Limits, Waterfall |
| Inclusions | Window Coverings, Electric Range/Oven, Self-Cleaning Oven, Dishwasher, Refrigerator, Clothes Washer, Clothes Dryer, Microwave, Garage Door Opener, Disposal, Smoke Alarm(s) |
| Common Amenities | Clubhouse, Hot Tub, Pool, Play Area, Common Recreation/Park Area, Hiking/Biking Trails |
| Fireplace | Gas Fireplace, Gas Logs Included, Family/Recreation Room Fireplace, Single Fireplace |
| Outdoor Features | Lawn Sprinkler System, Patio |
| Energy Features | Double Pane Windows, Storm Doors, High Efficiency Furnace, Set Back Thermostat |

Andy Burgess
Compass Founding Agent
Award-Winning Boulder Realtor
Haute Living Network Partner

Catherine Burgess
Compass Founding Agent
Award-Winning Boulder Realtor
Haute Living Network Partner

