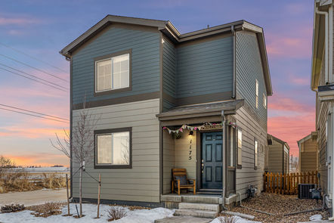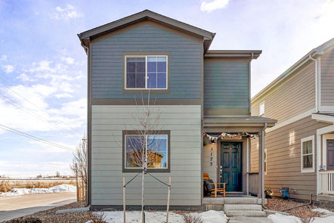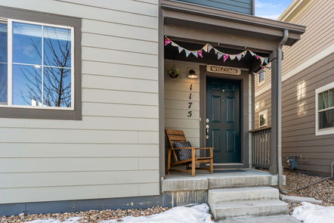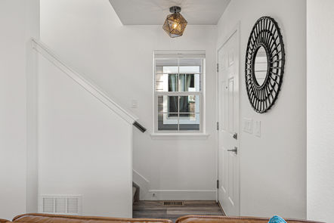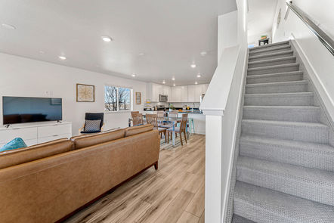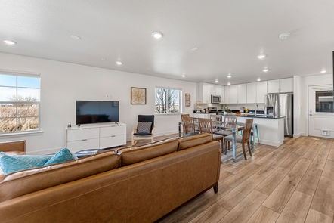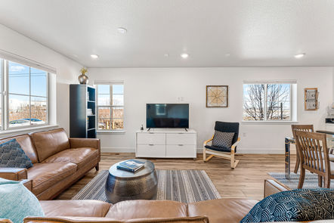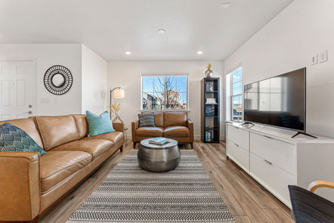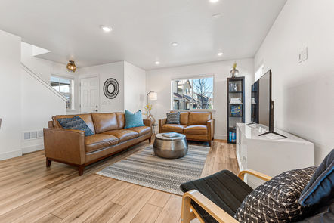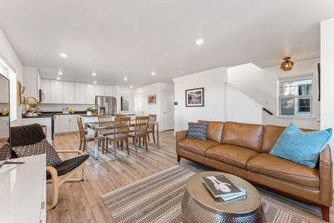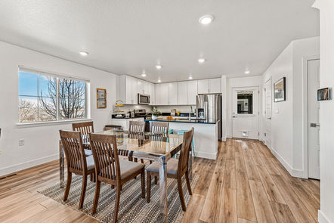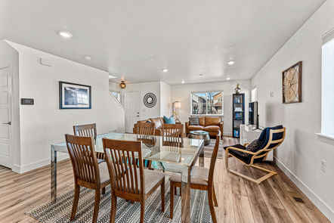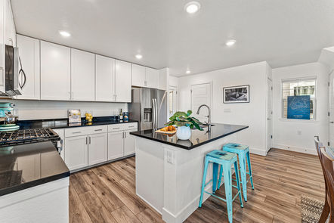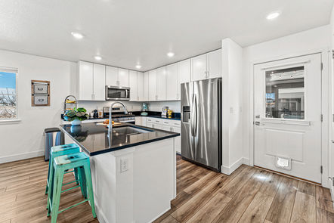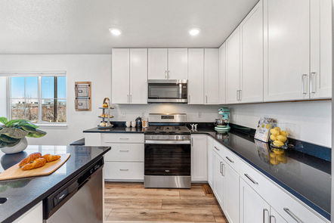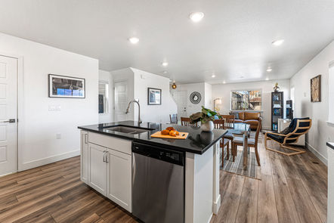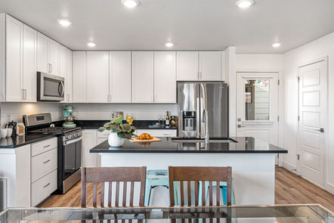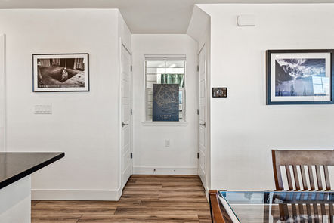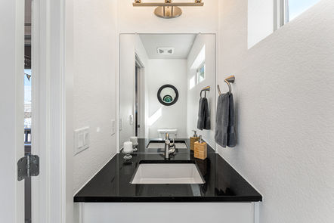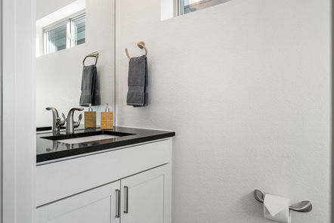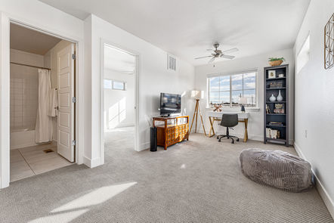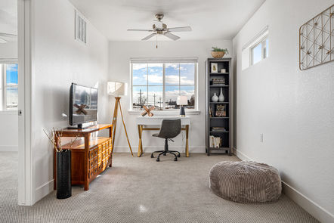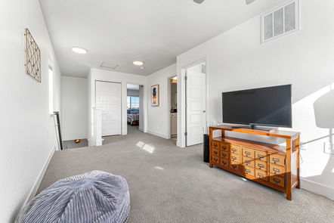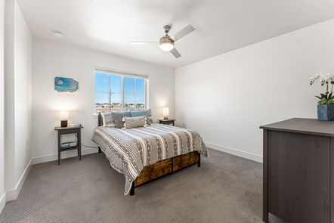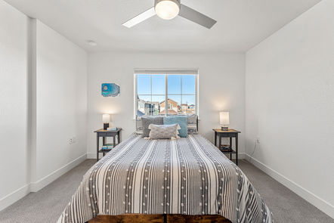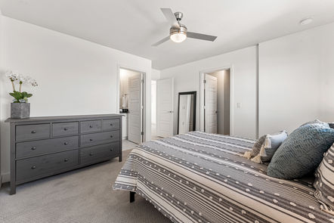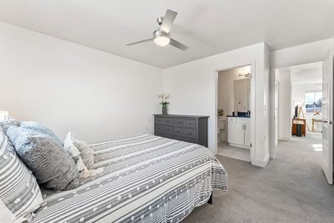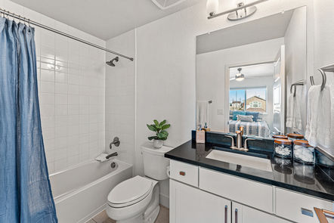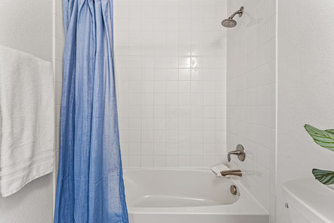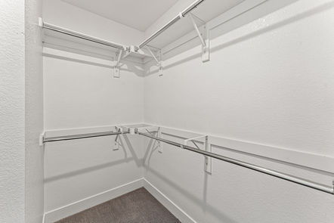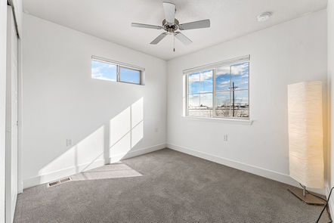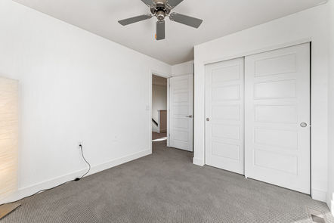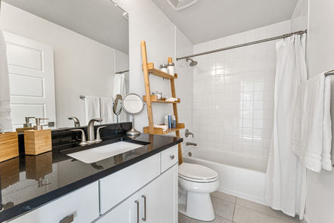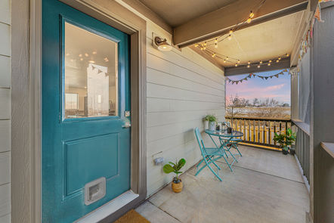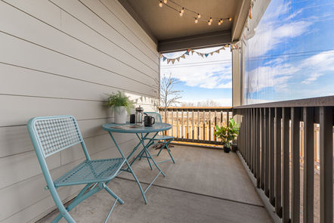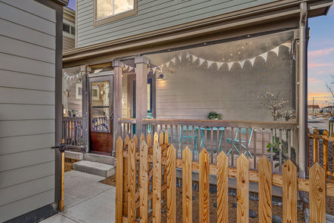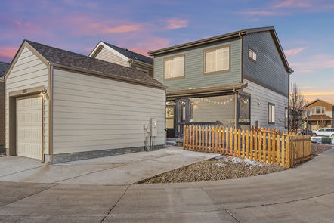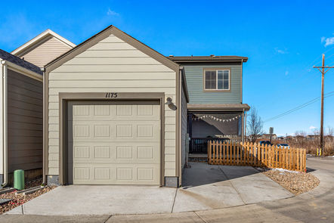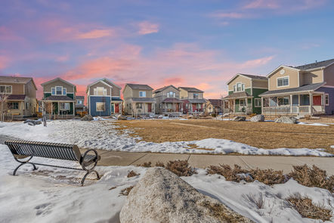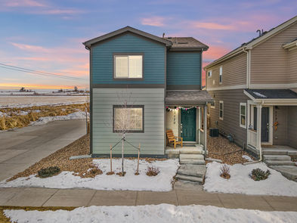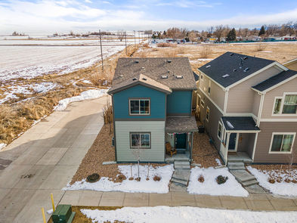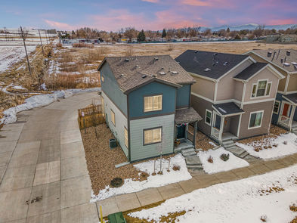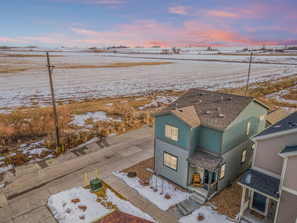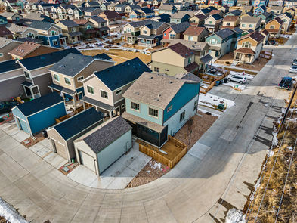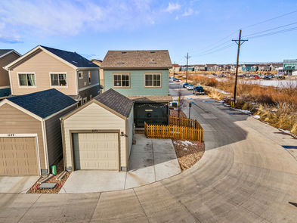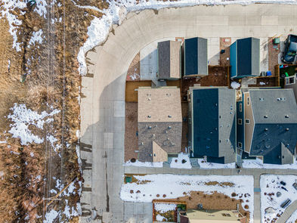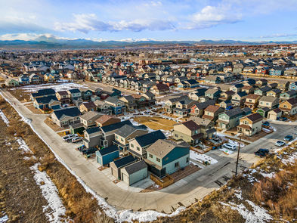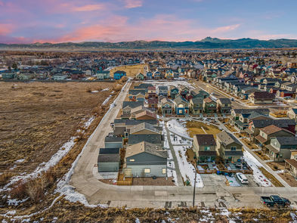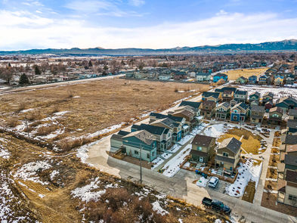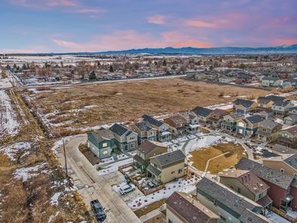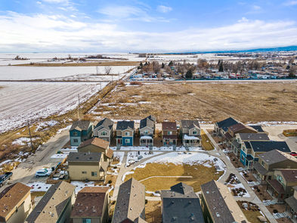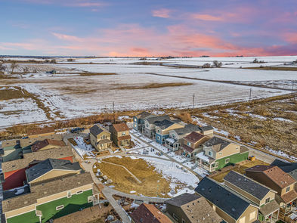1175 Hummingbird Circle, Longmont
Price: $499,000
Highlights:
Status: Active
- Beds: 2
- Baths: 2.5
- 1,370 SF
- Built: 2020
About the property
Open House 1:30-3:30 PM - Sunday, February 19
Burgess Group | Compass is proud to bring this outstanding property to market.
Welcome home! Just 6 minutes to the Diagonal, 7 minutes from Whole Foods, and 8 minutes to Longs Peak Hospital, this sun-drenched 2020 open-floorplan home is loaded with upgrades. Enjoy the perks of single-family-home living with minimal exterior maintenance, across the street from open space (City of Longmont plans to develop this into Nino Gallo Park) and steps away from the Blue Vista neighborhood park.
Longmont is a welcoming, diverse town, with deep traditions like Thursday Night Bike Rides, Shakespeare in Roosevelt Park, and music festivals. Move seamlessly from your outdoor fun and weekend adventures into your inviting, sunny 2 bed/2.5 bath home loaded with significant upgrades, including a screened-in porch, quartz counters, oversize windows, trim, tile, berber carpet, flooring, stainless appliances, 42” cabinets, air purification system, radon system, hardware, and tankless water heater and; there is a huge crawl space under the entire home. Meticulously maintained, this home is close to the Longmont Rec Center, Longmont Old Town, and the St. Vrain Greenway. It is minutes from 287, 119 or I-25.
Also, this home is super green, with HERS rating of 54, Energy Star designation, and wired for an electrical vehicle charger and solar, with cat-6 wiring. The 6 yr structural builder warranty is in effect and transferable.
SHOWINGS START FRIDAY 2-17
Call us today for your private showing. 303.506.5669
More About This Home
Living a 5-Star Lifestyle
This townhome is perfectly designed for luxurious convenience. Parkway Circle / Vantage Pointe appears on the Boulevard as a radiant hotel. And rest assured, your lifestyle at Parkway Circle will be nothing short of 5-star. A colorful stucco and stone exterior adorns your three-story townhome.
The interior of your new home has recently seen over $80K in renovations. A Spanish-style influence fits seamlessly into the arid and mountainous farmland that covers Broomfield.
The Community
13494 Via Varra is perfectly situated off HWY 36. It's perfectly convenient to neighboring cities. You’re only 10 minutes from both Denver and Boulder. Your new Broomfield neighborhood is inviting, and highly walkable. It’s only an 8-minute walk down Via Varra to your neighborhood Starbucks and fantastic eateries (wood-fired pizza, anyone?!)
Never discount the importance of a healthy lifestyle. Your new townhome grants you 24-hour access to a fully equipped gym.
Parkway Circle borders abundant greenspaces. It’s only a 7-minute bike ride to trails that will weave you through meadows, creeks, lakes, and farmland. Rocky Mountain Views are plentiful. The Parkway Circle HOA even recently added a new pedestrian loop around the neighborhood, which is great for leisurely dog walks.
1394 Via Varra is a corner unit. You’ll enjoy plenty of privacy and quiet. And yet, the amenities are a short walk from your doorstep. The clubhouse and pool are right next to your new home. Spend your summer lounging by the sparkling pool sipping lemonade. Enjoy the double-sided fireplace anytime you’d like. The community amenities are great for entertaining. The clubhouse has a pool table, TVs, refreshments, and comfortable couches and desks. A remote worker could easily utilize the clubhouse as a co-working community.
These types of spaces give you the opportunity to build rich relationships with your neighbors. The HOA encourages friendships and socializing. Frequent community events are thrown, including a weekly Taco Truck Tuesday.
Come On In!
Functional and beautiful upgrades have been made to this home over the past three years. Your attached 2-car garage has been recently renovated with full epoxy flooring, guaranteed to last a lifetime (there's a warranty to back it up!).
Newly renovated stairs include wood-and-laminate flooring. A glass wall creates a stunning open concept on the top-level landing.
The upstairs bedrooms have all been outfitted with brand new carpet and ceiling fans. The primary bedroom, located on the third floor, contains gleaming laminate flooring.
Creative storage solutions have been implemented throughout the home. A pull-out pantry is installed in the kitchen.
The kitchen is dripping with amenities. Brand new Bosche appliances are fitted seamlessly into posh Corian countertops. Your new kitchen is light and airy. Trendy white countertops soak in the sunlight.
When cooking, eating, and drinking, you’ll always enjoy the purest water. An advanced filtration system has been installed into the kitchen sink. Stylish glass pendant light fixture shines down on your kitchen prep space. An extended island inspires great conversations while chopping vegetables or sipping tea.
Do you work from home? Or simply know the benefits of having a designated productive space in the home? Sliding barn doors lead from the kitchen to a private office space.
On move-in day, you’ll be able to celebrate your new home by cheers-ing something fizzy on your new balcony, conveniently located just off the kitchen.
Special Features and Amenities
4 Bedrooms
3 ½ Baths
2,077 square feet (per Appraisal)
HOA @ $243.52/month
Tri-level Residential Townhouse
2-car attached garage
3 bedrooms on the upper level
1 bedroom on the lower level
Separate study with barn doors on Main level
Newly installed attic fan to keep cool in the summers
New epoxy flooring in the garage with a lifetime warranty
New laminate wood flooring and new carpet
Remodeled bathrooms
Pull out pantry
Corian countertops
Easy access to highways
Farmland views
Walking Trails
Walking distance to Starbucks and Eateries
Corner lot - end unit
Community Pool
Community Hot tub
Community Outdoor Fireplace
Clubhouse with pool table, TVs, and refreshments
Community Fully outfitted gym
Beaded Chandelier in stairwell is ‘Included’ with home
Hanging Nest chairs in living area & custom primary bedroom Headboard are ‘Excluded’
Special Features & Amenities
Newly refinished wood floors in the living, dining, hall, bedroom, and closets on the first floor
Interior of home freshly painted throughout
Exterior stucco finish freshly slip-coated and entire surface painted
HardieBoard-type siding installed (2021)
Custom designed backyard gardens, patio, walkway with plum and peach trees plus continuous planting over the years has now matured into a beautiful, relaxing yard enclosed by 7’/6’ cedar privacy fence
New carpet on the upper level, stairs, and 1st-floor study
New sewer line installed from house to mainline at the street
Rheem water heater (2021); Furnace (~2005); Refrigerator (May 2022);
- Dishwasher (2020); Clothes Washer (May 2022); Clothes Dryer (2021)
Kitchen range location equipped to accommodate a down-draft range
Custom wainscoting in living-dining area
Special Features and Amenities
- 2 Bedrooms
- 2 Full Baths
- 1 Half Bath
- 1 Loft
- 1,370 SF
- 731 SF — Main Level
- 639 SF - Upper level
- 2,551 SF Lot
- Excellent Home Energy Rating:
- HERS Index Score: 54;
- Exceeds Energy Star Criteria V3 & V3.1;
- IECC 2018 Performance compliance exceeded by 12.7% - Built in 2020 on a Premium Corner Lot
- 123 SF Screened-In Back Patio
- 6 Year Structural Warranty in Effect (7/21/2020)
- Architectural Plan: Blue Vista weeCottage
- Water Smart Home
- Equipped For Future Install of Wiring for Solar Panel System
- Exterior Walls & Ceilings Blown with formaldehyde-free fiberglass
- Tankless Water Heater Recirculation System - Rinnai
- Gas Furnace - 93 AFUE
- Variable Speed Electric AC
- Gas Hot Water Heater
- ACE Radon System
- Backyard Xeriscaped
- Drip Irrigation System For Trees
- HOA Dog Park & Common Area
- Fresh Paint and Deep Clean Throughout - Feb 2023
Added fiberglass Insulation to walls and ceiling of garage
Liftmaster Garage door opener - 1/2lb drive with Wireless keypad control/keypad outside garage
4016 SL Transom window - bedroom 2/Loft (Sill height conforms so no MDF sill or apron required)
Dining room window upgraded to one 5040 SL model
Upgraded to 5” base trim; Upgraded all interior door throughout home
Trimmed window sills & skirt painted
Added 5” stack shelves to closet at kitchen to create pantry (created rod & shelf under-stair location)
Solid core door upgraded at powder bathroom
Upgraded to Satin nickel lever door hardware
All kitchen and bathrooms plumbing fixtures finish were upgraded
Both bathrooms upgraded to Undermount sinks
Kohler Highline Comfort height elongated water-efficient toilets
Kitchen faucet upgraded to Stainless steel finish
Kitchen Kohler Neoroc composite sink under-mount; double-basin (50/50) (Matte Grey-CM4)
Additional Gas stubs: Clothes Dryer (incl 110V 20 AMP Dedicated electric circuit) & Kitchen range
The Guardian Air by: RFG - PhotoHydrolonization Air Purification System - (infoPkt on furnace in crawlspace)
Additional indoor 110V outlet in Primary WIC @ 48”
Holiday Pkg: Dedicated 20AMP weatherproof GFCI in exterior soffit with single switch located at owner’s entry (Switch can be replaced with digital timer by selection option code 3300.1019)
Electrical Vehicle Chargers (Q=2) 240V outlet on dedicated 40AMP circuit on electrical panel
Converted all switches to Rocker switches
Upgraded light fixture package to Brushed nickel-Olde Bronze
5.1 Surround Prewire - 5 speaker locations & subwoofer to audio head end (AHE)
Added entertainment conduit from existing plan location to 15’ away in living room
Upgraded from Cat-5e to Cat-6 wiring; Installed single Cat-6 outlet port in Loft
Kitchen wall cabinets upgraded to 42”; Style: Brellin wood species, PureStyle laminate, white
Added cabinet hardware for all cabinets
LED Disc Lights by: Kichler - (2) at kitchen island & (4) in living room
Kitchen & all bathroom counters: 3 CM Quartz (Nero Stella) with 4” backsplash in kitchen & 2 full baths
Floor tile in both full baths upgraded (Scottish White)
Hard Surface Flooring added to all Main living areas:
Restoration Collection Laminate & Laundry; Fairhaven: Brushed Grey
Upgraded carpet in bedrooms to Valley Mist #00523 (incl: carpet pad upgrade to 6lb & ⅜” rebond)
Upgraded to stainless steel Gas range finish
Counter depth SS refrigerator (Whirlpool# WRS571CIHZ) - 21 CU feet side-by-side
GE Washer & Gas dryer (2.3cu washer & 4.4cu dryer capacity) GE Washer/Dryer Model GUD24ESSM1WW
Optional handrail stain (SW7631 - City Loft: Mocha)
Nino Gallo Park
Adjacent to this home is currently open space that will be soon be developed into Nino Gallo Park.
Nino Gallo Park is an almost 9-acre park parcel located in southeast Longmont south of the Blue Vista subdivision and north of Quebec Ave. It is the oldest neighborhood in Longmont that does not currently have a park within one-half mile.
Neighborhood parks typically include a parking lot, a restroom, shelters, playgrounds and open turf areas.
Scheduled timeline
Construction was delayed due to COVID-19. Designs for the park are currently being finalized. The project is expected to be put out to bid in late November 2021, with construction beginning in mid-2022. The park's grand opening is presently scheduled for mid-2023.
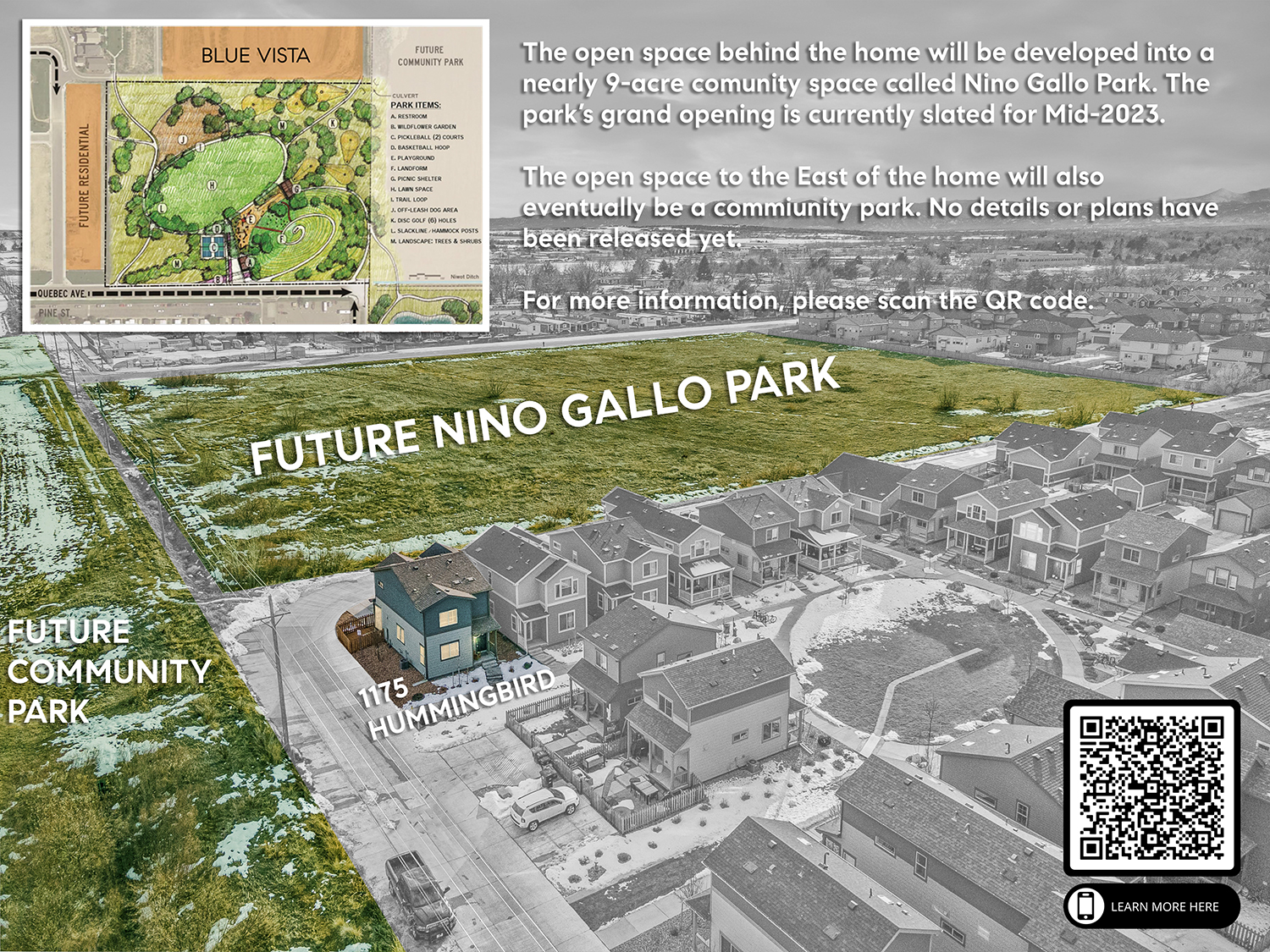
3D Tour
Floor Plan
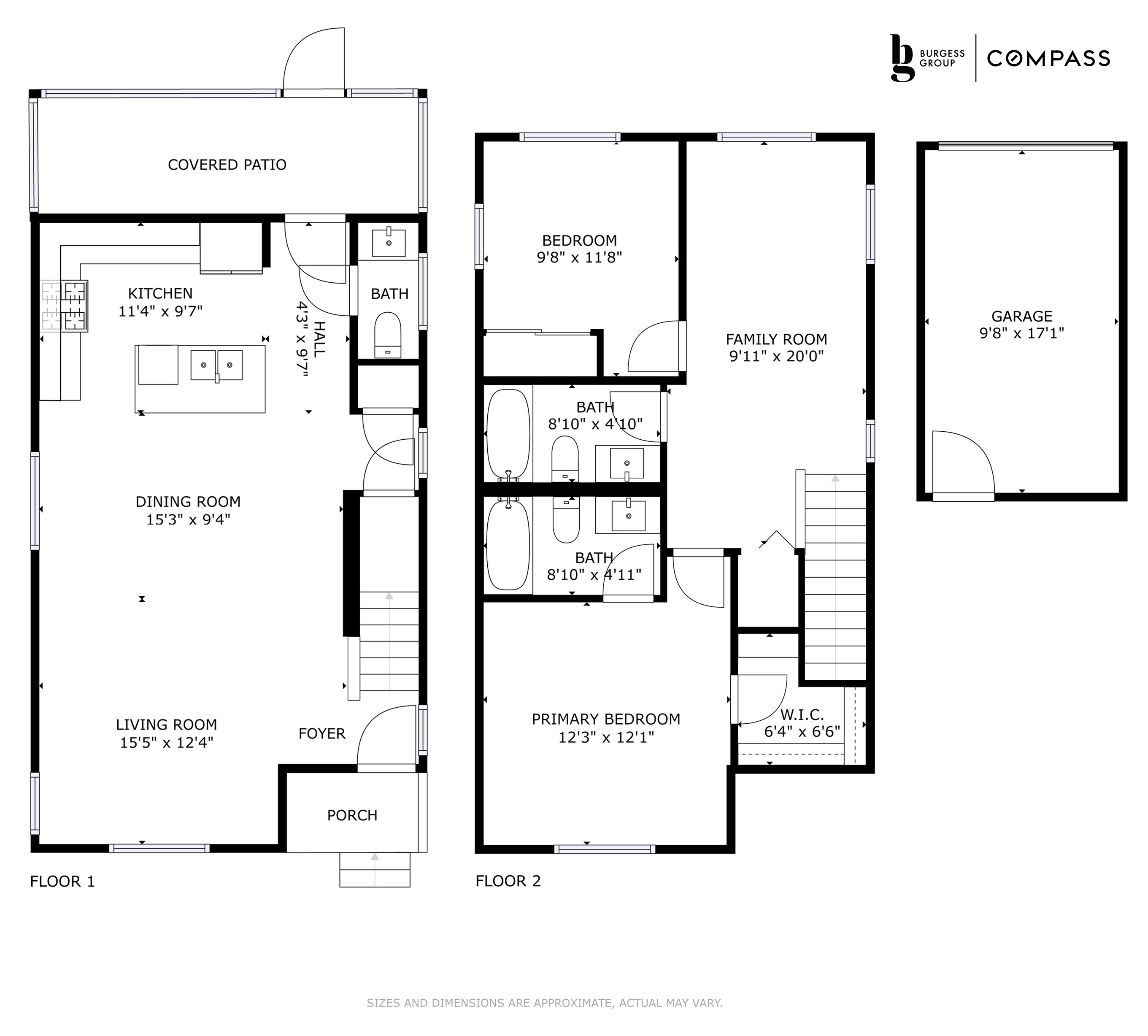
Learn About Longmont
Features and Amenities
General Features
| Listing Type | Residential-Detached |
| Garage | Detached |
| Lot SqFt | 2,551 |
| Acreage | 0.06 |
| Zoning | SFR |
| Legal Description | LOT 17 BLK 3 BLUE VISTA PUD REPLAT C |
Square Feet
| Total | 1370 SqFt ($364/SF) |
| Finished w/o Bsmt | 1370 SqFt ($364/SF) |
| Total Finished | 1370 SqFt ($364/SF) |
| Upper Level | 639 SqFt |
| Main Level | 731 SqFt |
| Basement | 0 SqFt |
Room Dimensions
| Primary Bedroom | 12 x 12 (Upper) |
| Bedroom 2 | 10 x 12 (Upper) |
| Kitchen | 10 x 11 (Main) |
| Living Room | 12 x 15 (Main) |
| Dining Room | 9 x 15 (Main) |
| Family Room | 10 x 20 (Upper) |
Taxes and Fees
| Taxes/Tax Year | $2,804 / 2021 |
| 1st HOA Fee/Freq | $175 / Monthly |
| Metro Dist | - |
Schools
| School District | ST Vrain Dist RE 1J |
| Elementary | Burlington |
| Middle/Jr High | Sunset Middle |
| High | Niwot |
Construction
| Construction | Wood/Frame, Wood Siding |
| Cooling | Central Air Conditioning, Ceiling Fan |
| Heating | Forced Air, Electric Air Filter |
Additional Features
| Type | Cottage/Bung |
| Design Features | Eat-in Kitchen, Open Floor Plan, Pantry, Walk-in Closet, Loft, Washer/Dryer Hookups, Kitchen Island, 6-Panel Doors |
| Basement Foundation | No Basement, Crawl Space, Built-In Radon, Sump Pump |
| Location Description | Corner Lot, Level Lot, Rolling Lot, House/Lot Faces N, Within City Limits |
| Inclusions | Electric Range/Oven, Self-Cleaning Oven, Dishwasher, Refrigerator, Clothes Washer, Clothes Dryer, Microwave, Garage Door Opener, Disposal, Smoke Alarm(s) |
| Common Amenities | Common Recreation/Park Area |
| Outdoor Features | Lawn Sprinkler System, Enclosed Porch |
| Energy Features | Solar Rough-In, Double Pane Windows, Storm Doors, High Efficiency Furnace, Energy Survey Complete, Set Back Thermostat, Energy Rated |

Andy Burgess
Compass Founding Agent
Award-Winning Boulder Realtor
Haute Living Network Partner

Catherine Burgess
Compass Founding Agent
Award-Winning Boulder Realtor
Haute Living Network Partner

