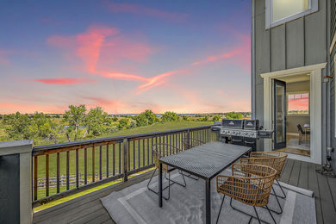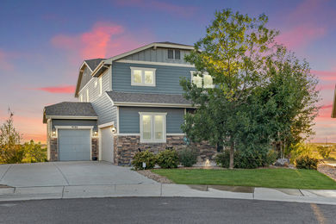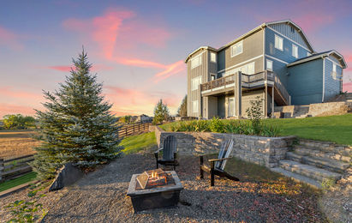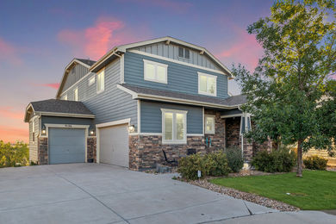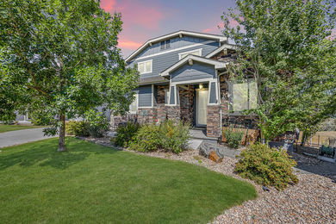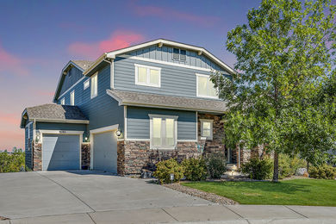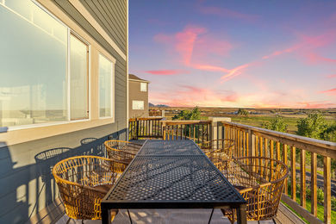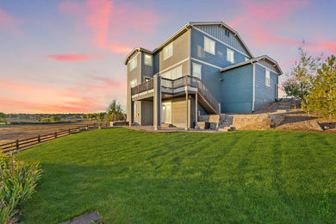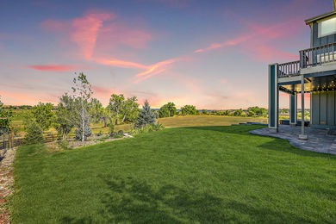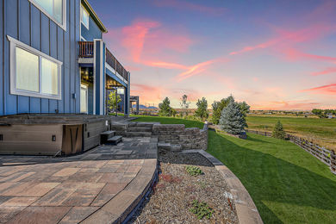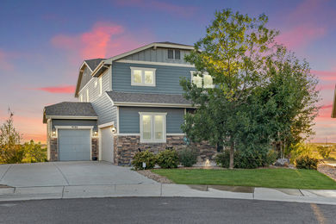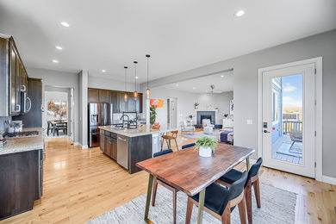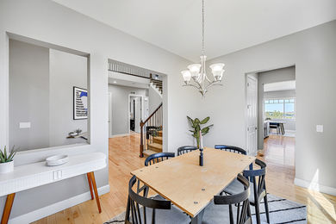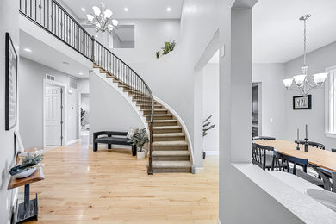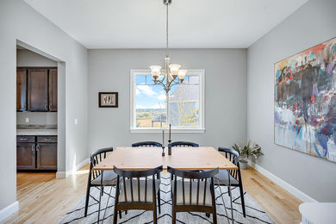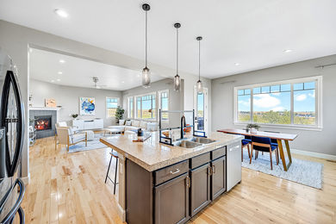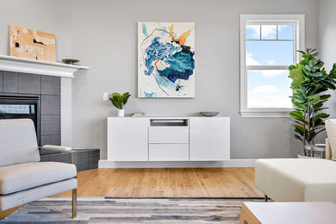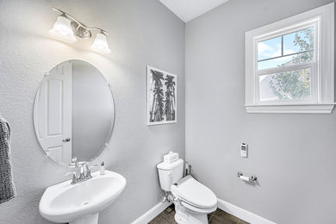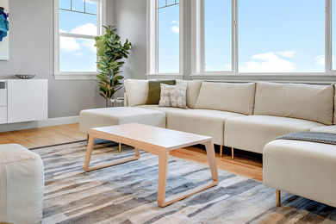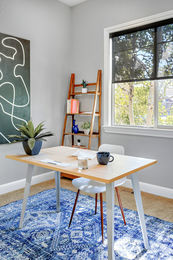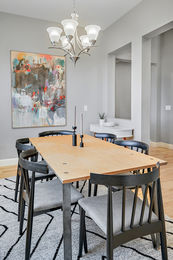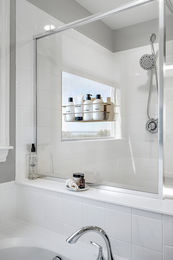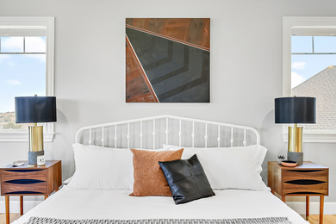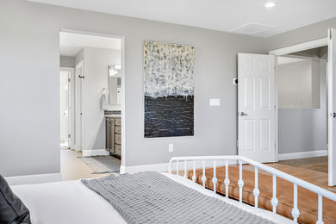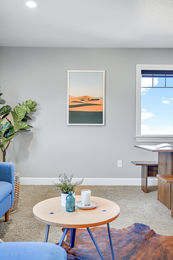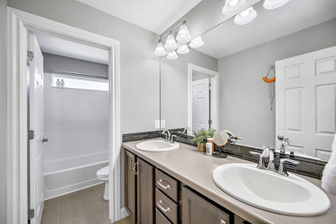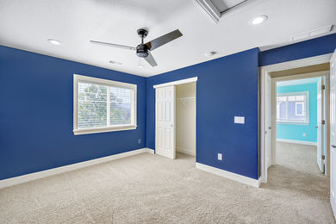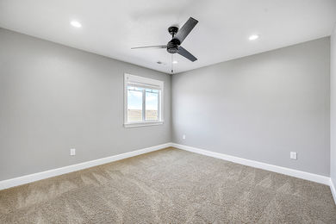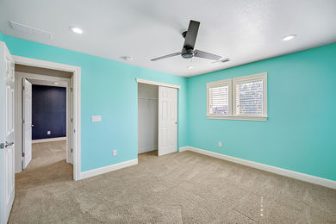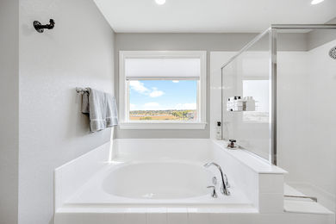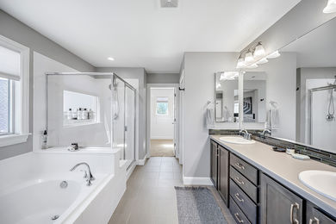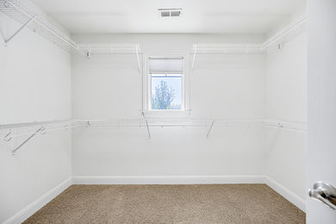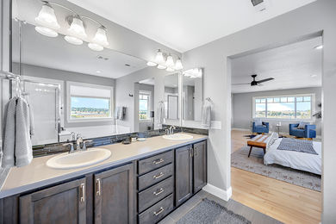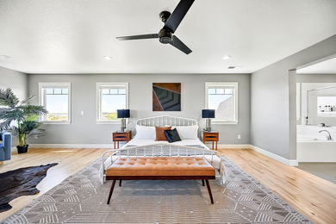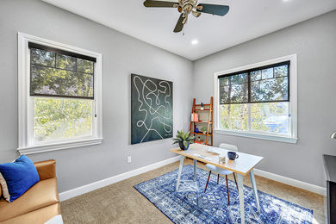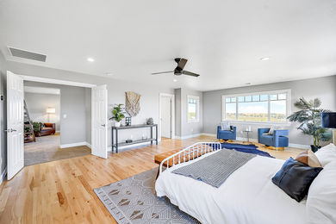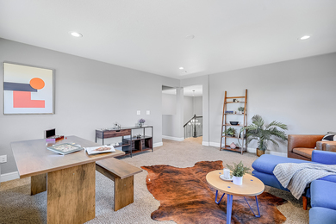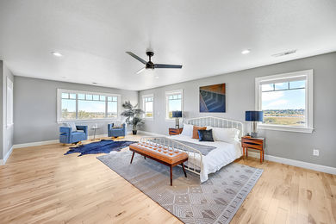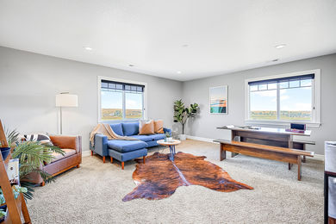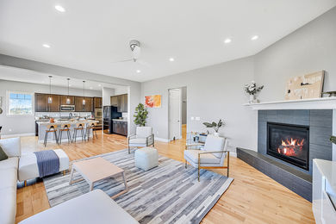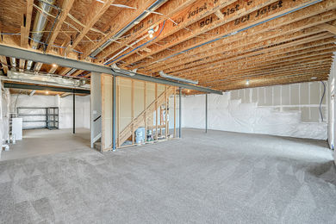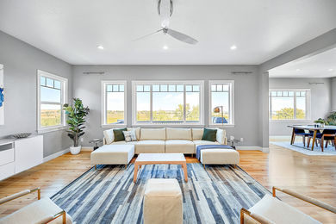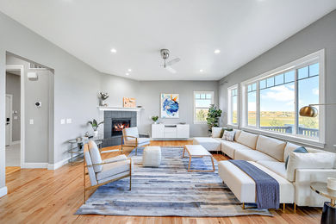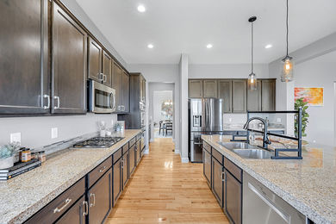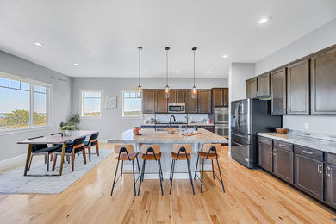9186 Ellis Way, Arvada CO
Price: $1,050,000
Highlights:
Status: Active
- Beds: 4
- Baths: 3
- 3,692 SF
- Built: 2013
About the property
9186 Ellis' premium lot is an oasis of calm just 25 minutes away from Denver, Boulder, and DIA. Soak in sweeping views of rural plains, distant Rockies and water all from one home. Tear your eyes away from the views, and you find a sun-drenched, open concept home with two-story ceilings and a curved staircase that exude ‘Wow!’.
Life is easy here. Fix yourself a drink at the bar in the butler’s pantry. Snack on appetizers at the island. Keep the fire crackling in the fireplace and the game on the TV. The primary bedroom looks out at a placid Standley Lake (only a 15-minute bike ride away!). The primary bath has a soaking tub and two sizable walk-in closets. The second-floor loft is perfect for game nights.
With multiple outdoor living spaces, this home encourages indoor/outdoor living. Sip your coffee on the deck, hot tub on the porch, or take in a fireside sunset on the patio. Whisper Creek is a master-planned community with abundant amenities and trails.
More About The Property
Design That’s Equally Classic and Comfortable
9186 Ellis Way was built in 2013. It is a unique craftsman-style home, worthy of the most enthusiastic American Dream. The exterior of the home is a beautiful blend of keystone and vinyl (which gets extra points for easy maintenance!). The home has been landscaped with trees, plants, retaining walls, and outdoor living spaces.
Have You Seen The Whisper Creek Neighborhood?
Safe and scenic Whisper Creek Subdivision is a master-planned community. Whisper Creek builds have been awarded 5-star energy efficiency ratings. Its amenities are designed to encourage rich community life. 37% of the subdivision’s acreage is dedicated to biking and walking trails. Other shared neighborhood features include:
Playgrounds
A baseball diamond
Pool
Picnic tables
Community clubhouse
Tennis courts
The neighborhood also has plans to add botanic gardens, a pond, dock.
Whisper Creek is situated 25 minutes from Pearl Street and 30 minutes from downtown Denver. It's also a 15-minute bike ride to Standley Lake Park.
Daily Life and Luxuries
Friends and neighbors will ring your doorbell under the protection of a covered vestibule (which doubles as a great place to keep packages dry!). Visitors are immediately greeted with two-story ceilings and a wow-factor curved staircase.
Entertaining spaces are engulfed in natural light. Windows dominate most of the wall space in the open concept living room and kitchen. These windows provide sunset views of sweeping rural plains and the distant Rockies.
The open-concept space makes it easy to create an energizing entertainment experience. Fix yourself a drink at the bar in the butler’s pantry. Snack on appetizers at the island. Keep the fire crackling in the fireplace and the game on the TV. There is also a separate dining room for holidays and special occasions. Blonde hardwood floors cover the entire main level.
For daily living, you can enter through the 3-car garage. The home’s second level is where your daily living happens. The home office space has windows that make you feel like you’re working in the treetops. 2 bedrooms can function as either bedrooms or guest rooms. The second floor also has a game room for casual hangs, Mario Kart tournaments, and board game nights.
The view from the master bedroom looks out at a placid Standley Lake. The master bath has a soaking tub, his-and-hers vanity, and two impressive walk-in closets.
9186 Ellis Way is also blessed with multiple outdoor living spaces. The home is situated on a 15,000 square foot corner lot. You’ll be able to sip your morning coffee with a view; there is deck access right off the kitchen. The home’s lower level has a covered stone patio, where you can hot tub in the snowy winter months. Near the horseman’s fence are a retaining wall and zen-garden-style fire pit patio.
Exceptional Features:
Electronic Pet Fence
Rachio App-Controlled Smart Irrigation System
Garage Freezer
Garage Storage Systems
Bidet Seats
New High-End Kitchen Appliances
Backyard Firepit with Wood
Standley Lake Views
Huge 15,000 Square Foot Corner Lot
Hot Tub
Granite Countertops
Walk-In Pantry
Huge, unfinished basement
3-Car Garage
Newly epoxied garage floors
Radon System
Clothes Washer & Dryer stay with property
Fireplace
Walk-in Closets
Wood Floors
9 ft ceilings
Video
3D Tour
Floor Plan
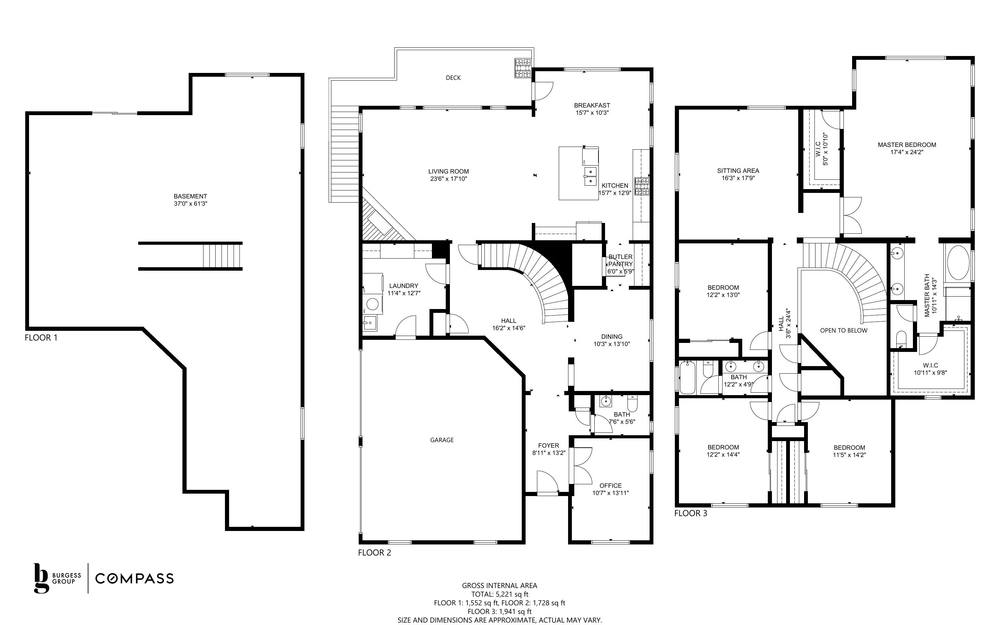
Features and Amenities
General Features
| Listing Type | Residential-Detached |
| Garage | Attached |
| Lot SqFt | 15,765 |
| Acreage | 0.36 |
| Zoning | SFR |
| Legal Description | SECTION 19 TOWNSHIP 02 RANGE 69 QTR SW SUBDIVISIONCD 833004 SUBDIVISIONNAME WHISPER CREEK II AT WILD GRASS 1ST AMD BLOCK 09B LOT 0017 SIZE: 15765 TRACT VALUE: .362 |
Room Dimensions
| Primary Bedroom | 17 x 24 (Upper) |
| Bedroom 2 | 1 x 1 (Upper) |
| Bedroom 3 | 1 x 1 (Upper) |
| Bedroom 4 | 1 x 1 (Upper) |
| Kitchen | 16 x 23 (Main) |
| Living Room | 17 x 22 (Main) |
| Dining Room | 10 x 14 (Main) |
| Laundry Room | 1 x 1 (Main) |
| Family Room | 16 x 18 (Upper) |
Schools
| School District | Jefferson Dist R-1 |
| Elementary | Meiklejohn |
| Middle/Jr High | Wayne Carle |
| High | Ralston Valley |
Square Feet
| Total | 5155 SqFt ($213/SF) |
| Finished w/o Bsmt | 3692 SqFt ($298/SF) |
| Total Finished | 3692 SqFt ($298/SF) |
| Upper Level | 1908 SqFt |
| Main Level | 1784 SqFt |
| Lower Level | 0 SqFt |
| Basement | 1463 SqFt |
Additional Features
| Type | Contemporary/Modern |
| Design Features | Open Floor Plan, Pantry, Walk-in Closet, Washer/Dryer Hookups |
| Basement Foundation | Crawl Space, Built-In Radon |
| Location Description | Level Lot |
| Inclusions | Window Coverings, Gas Range/Oven, Dishwasher, Refrigerator, Clothes Washer, Clothes Dryer, Microwave, Garage Door Opener, Fireplace Tools Included, Disposal, Smoke Alarm(s) |
| Common Amenities | Clubhouse, Tennis, Hot Tub, Pool, Play Area, Common Recreation/Park Area, Hiking/Biking Trails |
| Fireplace | Living Room Fireplace, Single Fireplace |
| Disabled Accessibility | Near Bus, Main Floor Bath, Main Level Bedroom, Main Level Laundry |
| Outdoor Features | Storage Buildings, Deck, Tennis Court |
| Energy Features | Double Pane Windows |
Construction
| Construction | Wood Siding |
| Cooling | Central Air Conditioning, Ceiling Fan |
| Heating | Forced Air |
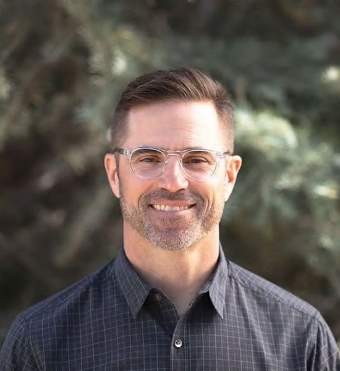
Andy Burgess
Compass Founding Agent
Award-Winning Boulder Realtor
Haute Living Network Partner

Catherine Burgess
Compass Founding Agent
Award-Winning Boulder Realtor
Haute Living Network Partner

