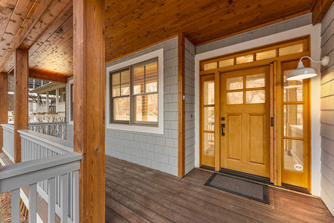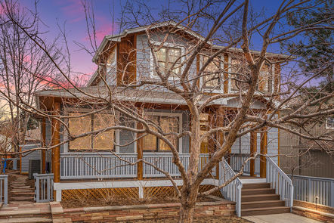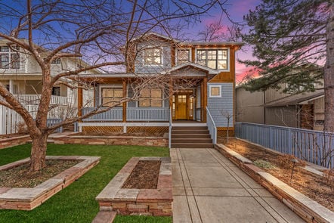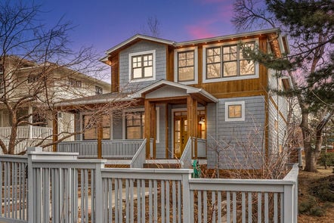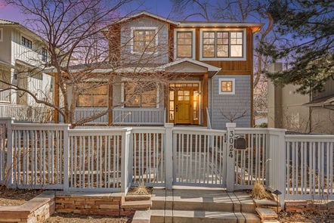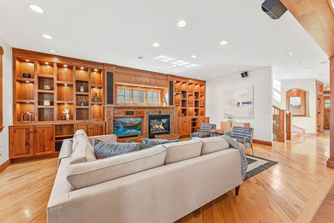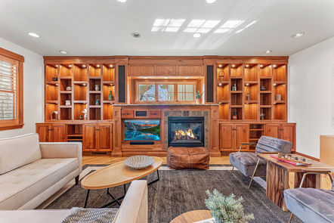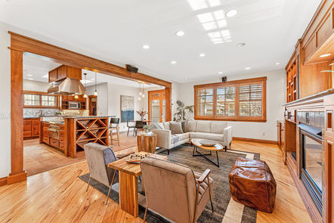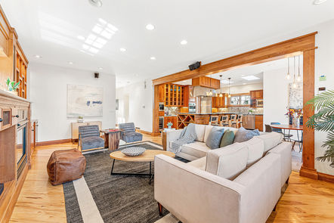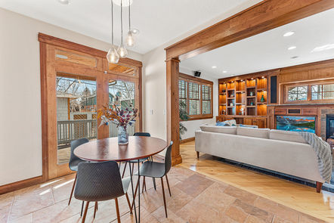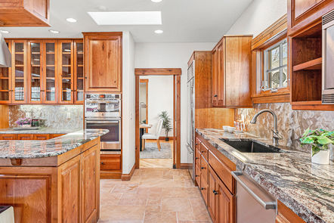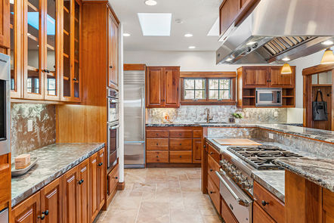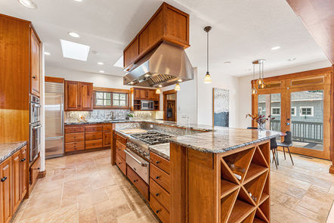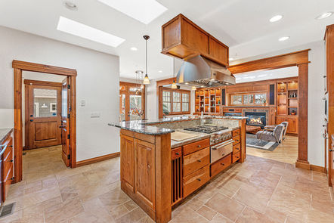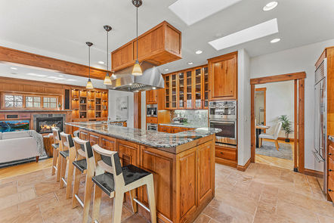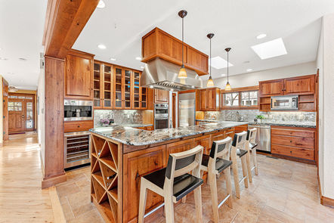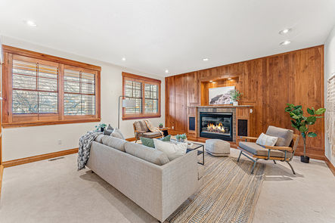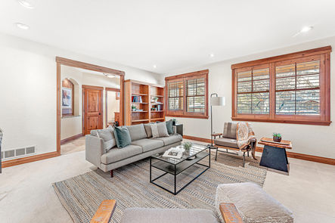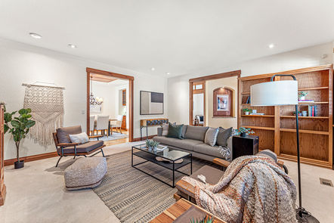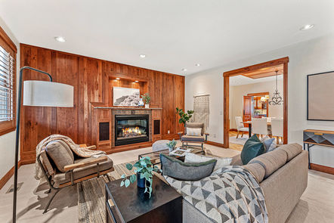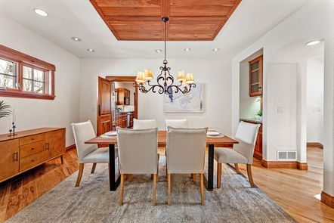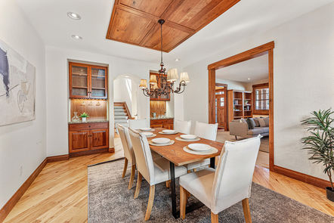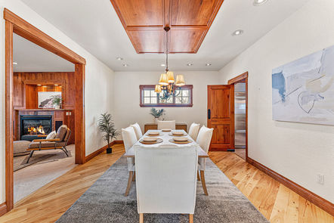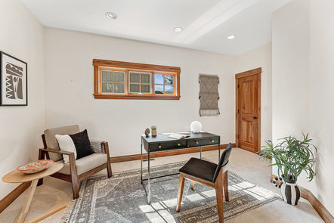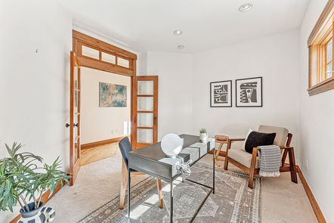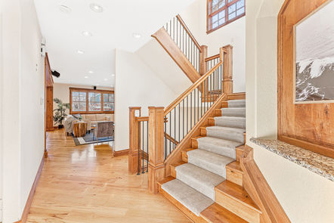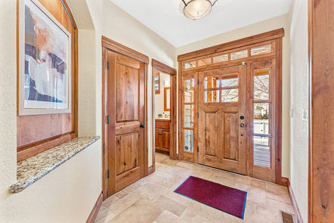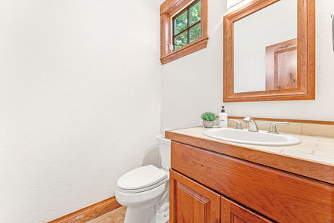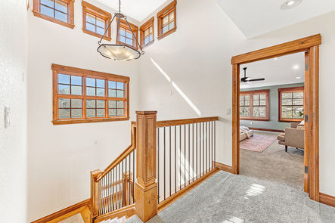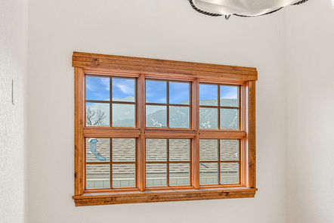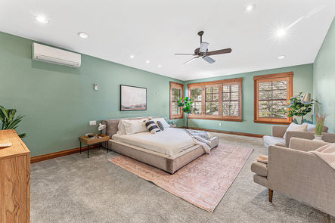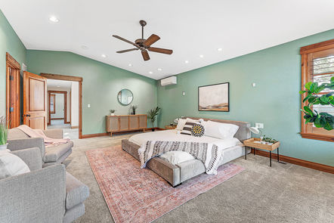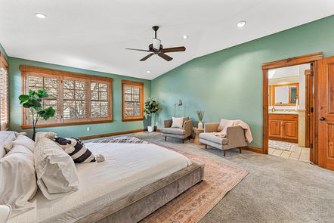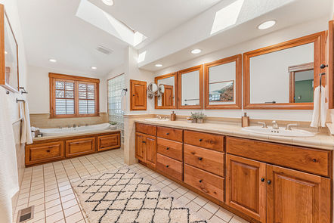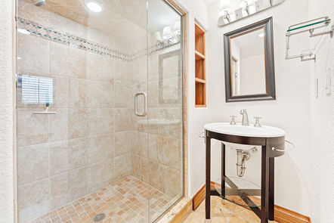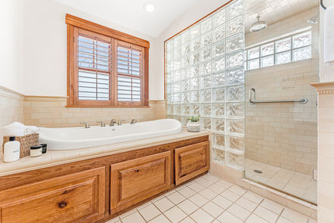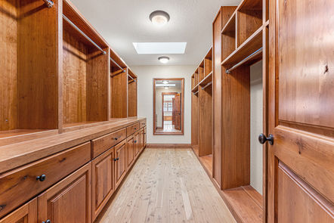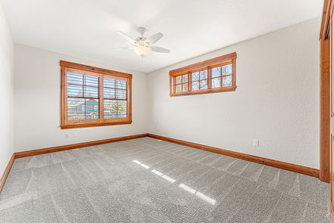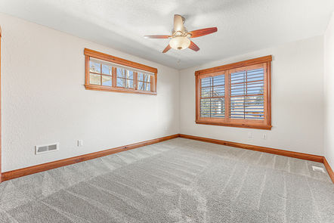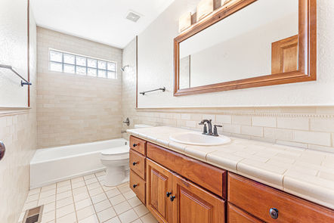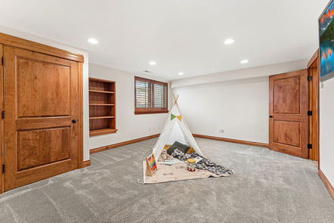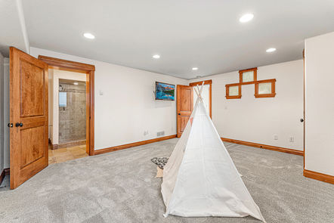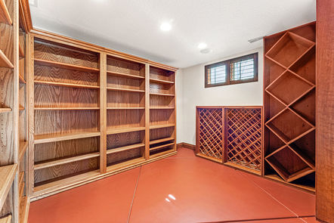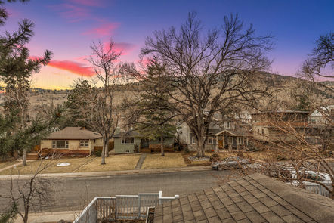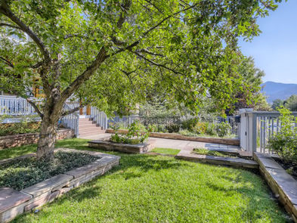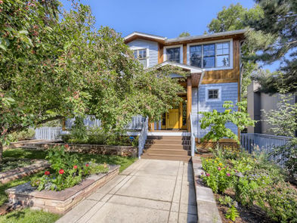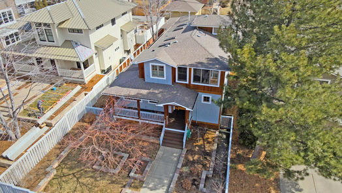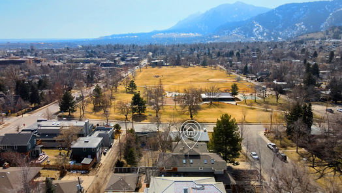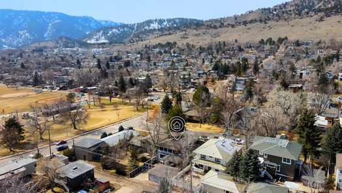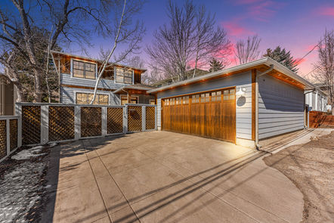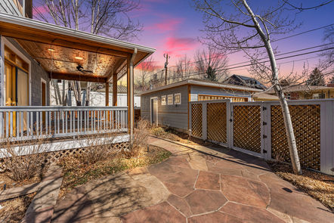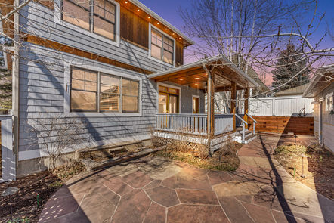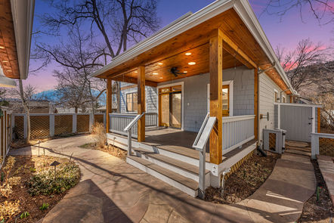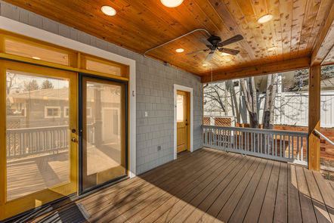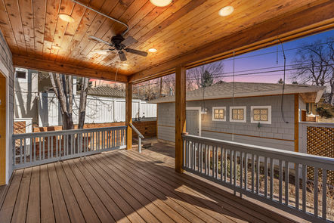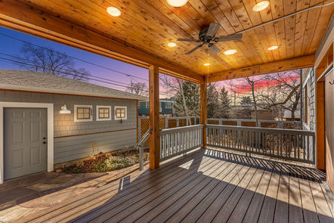COMING SOON
3024 8th Street, Boulder
Price: $2,690,000
Highlights:
Status: Active
- Beds: 4
- Baths: 4
- 3,791 SF
- Built: 2002
About the property
An exclusive listing of Burgess Group at Compass, this sun-filled and meticulously maintained Newlands home is a 2 minute walk from cherished North Boulder Park. Ideal Market, North Boulder Rec Center, and Mt Sanitas trails are an easy walk or hop on your bike for a 9 minute ride to Pearl Street. Incredibly well-maintained, this home has been steadily updated and improved since sellers took ownership in 2014.
Enter through the gate to the manicured and professionally landscaped front yard and pause on the updated front deck while taking in views of Mt. Sanitas. The entry hall opens to a generously proportioned living room with a gas fireplace, a formal dining room with built-ins, and a spacious office with impressive woodworking adjacent to elegant stairs.
The kitchen is a chef’s dream come true. Sub Zero, Thermador and Bosch appliances, a new wine fridge, built-in Miele espresso machine, double ovens, storage galore, breakfast bar seating, and an in-kitchen dining area. Perfect for entertaining, homework time, and movie night, the heart of this home opens to both an outdoor entertaining area and the living room with a second gas fireplace and built-in surround sound system.
A second entry through the well-appointed mudroom with Dutch door makes the quick trip from the detached garage an easy exercise in organization.
Sunlight dapples the beautiful, custom cherry woodwork throughout the home via strategically placed windows on the eastern, southern and western exposures. These ample windows also capture 2nd story views of Flagstaff, the Flatirons and Mt. Sanitas. Upstairs, the substantial primary suite takes in views of Mt. Sanitas from the bedroom and the beautiful spa-like 5-piece bathroom with a huge walk-in closet and premium built-ins. Two additional large bedrooms share a full bathroom and also have excellent views of the mountains and surrounding neighborhood.
The lower level features the spacious 4th bedroom with ¾ ensuite bathroom, and a large wine storage room suitable for tastings. For the mechanically inclined, the equipment room is a marvel of engineering. The sellers installed a new whole-house water filtration system; (2) 50-gallon Bradford water heaters; (1) electricity-powered sump pump and (1) battery-powered, water-driven backup sump pump for redundancy during power outages. The 120,000 BTU high-efficiency variable speed furnace plus an Aprilaire Humidifier are set up for easy maintenance and filter replacement, and there is a smart home cabinet hub to control all your connected devices.
This well-stewarded home is zoned for award-winning Boulder Valley schools: Foothill Elementary, Casey Middle, and Boulder High. Location doesn’t get better. This home checks all your boxes!
Showings Start Friday, March 10. Call us to schedule your private tour. 303.506.5669
More About This Home
Living a 5-Star Lifestyle
This townhome is perfectly designed for luxurious convenience. Parkway Circle / Vantage Pointe appears on the Boulevard as a radiant hotel. And rest assured, your lifestyle at Parkway Circle will be nothing short of 5-star. A colorful stucco and stone exterior adorns your three-story townhome.
The interior of your new home has recently seen over $80K in renovations. A Spanish-style influence fits seamlessly into the arid and mountainous farmland that covers Broomfield.
The Community
13494 Via Varra is perfectly situated off HWY 36. It's perfectly convenient to neighboring cities. You’re only 10 minutes from both Denver and Boulder. Your new Broomfield neighborhood is inviting, and highly walkable. It’s only an 8-minute walk down Via Varra to your neighborhood Starbucks and fantastic eateries (wood-fired pizza, anyone?!)
Never discount the importance of a healthy lifestyle. Your new townhome grants you 24-hour access to a fully equipped gym.
Parkway Circle borders abundant greenspaces. It’s only a 7-minute bike ride to trails that will weave you through meadows, creeks, lakes, and farmland. Rocky Mountain Views are plentiful. The Parkway Circle HOA even recently added a new pedestrian loop around the neighborhood, which is great for leisurely dog walks.
1394 Via Varra is a corner unit. You’ll enjoy plenty of privacy and quiet. And yet, the amenities are a short walk from your doorstep. The clubhouse and pool are right next to your new home. Spend your summer lounging by the sparkling pool sipping lemonade. Enjoy the double-sided fireplace anytime you’d like. The community amenities are great for entertaining. The clubhouse has a pool table, TVs, refreshments, and comfortable couches and desks. A remote worker could easily utilize the clubhouse as a co-working community.
These types of spaces give you the opportunity to build rich relationships with your neighbors. The HOA encourages friendships and socializing. Frequent community events are thrown, including a weekly Taco Truck Tuesday.
Come On In!
Functional and beautiful upgrades have been made to this home over the past three years. Your attached 2-car garage has been recently renovated with full epoxy flooring, guaranteed to last a lifetime (there's a warranty to back it up!).
Newly renovated stairs include wood-and-laminate flooring. A glass wall creates a stunning open concept on the top-level landing.
The upstairs bedrooms have all been outfitted with brand new carpet and ceiling fans. The primary bedroom, located on the third floor, contains gleaming laminate flooring.
Creative storage solutions have been implemented throughout the home. A pull-out pantry is installed in the kitchen.
The kitchen is dripping with amenities. Brand new Bosche appliances are fitted seamlessly into posh Corian countertops. Your new kitchen is light and airy. Trendy white countertops soak in the sunlight.
When cooking, eating, and drinking, you’ll always enjoy the purest water. An advanced filtration system has been installed into the kitchen sink. Stylish glass pendant light fixture shines down on your kitchen prep space. An extended island inspires great conversations while chopping vegetables or sipping tea.
Do you work from home? Or simply know the benefits of having a designated productive space in the home? Sliding barn doors lead from the kitchen to a private office space.
On move-in day, you’ll be able to celebrate your new home by cheers-ing something fizzy on your new balcony, conveniently located just off the kitchen.
Special Features and Amenities
4 Bedrooms
3 ½ Baths
2,077 square feet (per Appraisal)
HOA @ $243.52/month
Tri-level Residential Townhouse
2-car attached garage
3 bedrooms on the upper level
1 bedroom on the lower level
Separate study with barn doors on Main level
Newly installed attic fan to keep cool in the summers
New epoxy flooring in the garage with a lifetime warranty
New laminate wood flooring and new carpet
Remodeled bathrooms
Pull out pantry
Corian countertops
Easy access to highways
Farmland views
Walking Trails
Walking distance to Starbucks and Eateries
Corner lot - end unit
Community Pool
Community Hot tub
Community Outdoor Fireplace
Clubhouse with pool table, TVs, and refreshments
Community Fully outfitted gym
Beaded Chandelier in stairwell is ‘Included’ with home
Hanging Nest chairs in living area & custom primary bedroom Headboard are ‘Excluded’
Special Features & Amenities
Newly refinished wood floors in the living, dining, hall, bedroom, and closets on the first floor
Interior of home freshly painted throughout
Exterior stucco finish freshly slip-coated and entire surface painted
HardieBoard-type siding installed (2021)
Custom designed backyard gardens, patio, walkway with plum and peach trees plus continuous planting over the years has now matured into a beautiful, relaxing yard enclosed by 7’/6’ cedar privacy fence
New carpet on the upper level, stairs, and 1st-floor study
New sewer line installed from house to mainline at the street
Rheem water heater (2021); Furnace (~2005); Refrigerator (May 2022);
- Dishwasher (2020); Clothes Washer (May 2022); Clothes Dryer (2021)
Kitchen range location equipped to accommodate a down-draft range
Custom wainscoting in living-dining area
Special Features and Amenities
- High-End Trex Decking
- New Kitchen Sink, Installed Utility Sink & Marble Counters
- Complete Overhaul of the House Water System Including:
- Whole-House Water Filtration System
- Two New 50-Gallon Bradford Water Heaters
- Electric-Power Sump Pump
- Battery-Power/Water-Driven Sump Pump as Backup
- Reorganized Layout of Equipment and Pipes
- New Sewer Check Valve To Prevent Backflow
- Top-of-the-Line Maytag Washer and Dryer
- New Exterior Drainage System
- Installed Paving Stone Path Along North Side of Home
- Efficient Chamberlain Liftmaster A/C
- House Cooling System (Professional Model 22808)
- Bosch Dishwasher
- New Garbage Disposal and Faucets
- American Standard 120,000 Btu High-Efficiency Variable Speed Furnace
- April Air Humidifier with 220 Volt Service
- Retractable Front Door Screen
- Thermador Range With Warming Drawer
- New Insulation in Northern Roof Area
- New Mitsubishi A/C Which Injects Cool Air Directly into Primary Suite
- Repaired and Cleaned Roof Covering / Insulation, Added Baffles for Proper Ventilation
- New Metal Gutters
- New Vented Roof Ridge System
- New Wine Fridge in Kitchen
3D Tour
Floor Plan
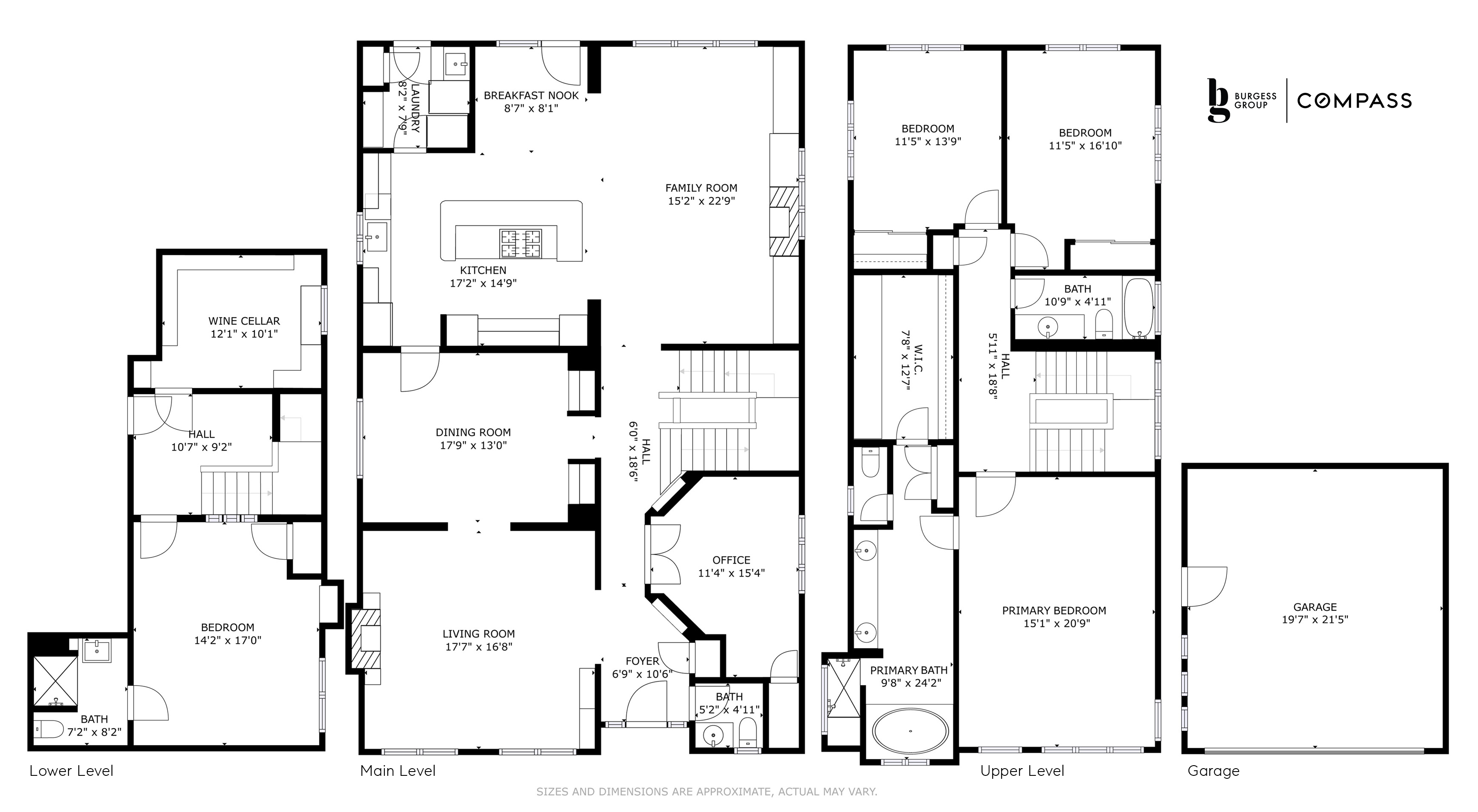
Features and Amenities
General Features
| Listing Type | Residential-Detached |
| Garage | Detached |
| Lot SqFt | 6,234 |
| Acreage | 0.14 |
| Zoning | SFR |
| Legal Description | LOT 18-19 BLK 18 NEWLANDS |
Square Feet
| Total | 3791 SqFt ($710/SF) |
| Finished w/o Bsmt | 3136 SqFt ($858/SF) |
| Total Finished | 3791 SqFt ($710/SF) |
| Upper Level | 1321 SqFt |
| Main Level | 1815 SqFt |
| Basement | 655 SqFt |
Room Dimensions
| Primary Bedroom | 15 x 21 (Upper) |
| Bedroom 2 | 11 x 14 (Upper) |
| Bedroom 3 | 11 x 17 (Upper) |
| Bedroom 4 | 14 x 17 (Basement) |
| Bedroom 5 | 10 x 12 (Basement) |
| Kitchen | 15 x 17 (Main) |
| Living Room | 17 x 18 (Main) |
| Office Study | 11 x 15 (Main) |
| Dining Room | 13 x 18 (Main) |
| Laundry Room | 6 x 8 (Main) |
| Family Room | 15 x 23 (Main) |
Taxes and Fees
| Taxes/Tax Year | $15,920 / 2022 |
| Metro Dist | - |
Schools
| School District | Boulder Valley Dist RE2 |
| Elementary | Foothill |
| Middle/Jr High | Casey |
| High | Boulder |
Construction
| Construction | Wood/Frame, Composition Siding |
| Cooling | Central Air Conditioning |
| Heating | Forced Air |
Additional Features
| Type | Contemporary/Modern |
| Design Features | Eat-in Kitchen, Separate Dining Room, Open Floor Plan, Wood Windows, Walk-in Closet, Washer/Dryer Hookups, Skylights, Wood Floors, Kitchen Island, Steam Shower, 9ft+ Ceilings |
| Basement Foundation | 90%+ Finished Basement, Crawl Space |
| Location Description | Evergreen Trees, Deciduous Trees, House/Lot Faces W |
| Inclusions | Window Coverings, Gas Range/Oven, Self-Cleaning Oven, Dishwasher, Refrigerator, Clothes Washer, Clothes Dryer, Microwave, Jetted Bath Tub, Central Vacuum, Security System Owned, Garage Door Opener, Water Filter Owned , Disposal, Smoke Alarm(s) |
| Fireplace | 2+ Fireplaces, Gas Fireplace, Gas Logs Included, Living Room Fireplace, Family/Recreation Room Fireplace |
| Outdoor Features | Lawn Sprinkler System, Patio, Deck, Heated Garage |
| Energy Features | Southern Exposure |
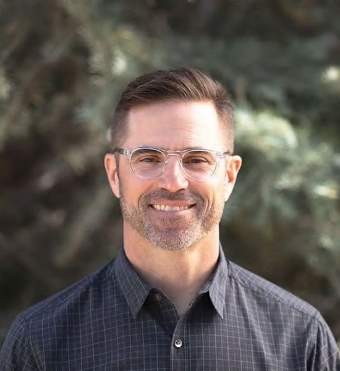
Andy Burgess
Compass Founding Agent
Award-Winning Boulder Realtor
Haute Living Network Partner

Catherine Burgess
Compass Founding Agent
Award-Winning Boulder Realtor
Haute Living Network Partner

